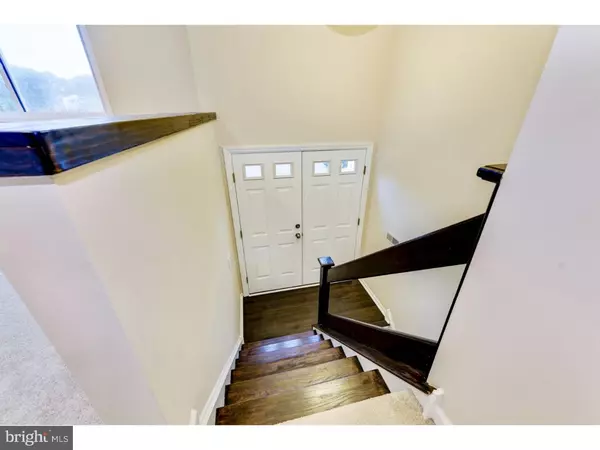$197,000
$197,500
0.3%For more information regarding the value of a property, please contact us for a free consultation.
4 Beds
2 Baths
2,172 SqFt
SOLD DATE : 10/30/2018
Key Details
Sold Price $197,000
Property Type Single Family Home
Sub Type Detached
Listing Status Sold
Purchase Type For Sale
Square Footage 2,172 sqft
Price per Sqft $90
Subdivision Na
MLS Listing ID 1002484112
Sold Date 10/30/18
Style Traditional,Bi-level
Bedrooms 4
Full Baths 1
Half Baths 1
HOA Y/N N
Abv Grd Liv Area 2,172
Originating Board TREND
Year Built 1978
Annual Tax Amount $8,231
Tax Year 2017
Lot Size 6,758 Sqft
Acres 0.16
Lot Dimensions 62X109
Property Description
Welcome home to 15 Dori Ct. This beautifully remodeled Bilevel boasts tons of endless possibilities! Between its spacious living areas, natural tones, appliance package, eye popping deck and location, what more could you ask for? As you enter the gorgeous kitchen with brand new cabinetry, imagine yourself using the brand new Frigidaire stainless steel appliances, cooking on the 5 burner gas stove next to the 36" refrigerator all surrounded by beautiful earth-toned glass backsplash, granite countertops, and tile flooring. Don't miss the modern updates in the full bath, which include new fixtures, tile floors,tub and tile tub surround. Looking for more? Unwind in the oversized family room with plenty of space to stretch out. From here you'll have access to the laundry room. Enjoy hosting at your home? Whats not to love about the walk out patio access to the rear yard equiped with your own fire pit, absolutely perfect for the crisp fall nights that are just around the corner! If all of this still isn't enough, this home is also located just minutes from Route 42. This is a must see property, you won't regret stopping by!
Location
State NJ
County Camden
Area Gloucester Twp (20415)
Zoning RES
Rooms
Other Rooms Living Room, Primary Bedroom, Bedroom 2, Bedroom 3, Kitchen, Family Room, Bedroom 1, Laundry
Basement Full, Outside Entrance
Interior
Interior Features Kitchen - Eat-In
Hot Water Natural Gas
Heating Gas, Forced Air
Cooling Central A/C
Flooring Wood, Fully Carpeted, Tile/Brick
Equipment Built-In Range, Dishwasher
Fireplace N
Appliance Built-In Range, Dishwasher
Heat Source Natural Gas
Laundry Lower Floor
Exterior
Exterior Feature Deck(s), Patio(s)
Garage Inside Access
Garage Spaces 3.0
Waterfront N
Water Access N
Roof Type Pitched,Shingle
Accessibility None
Porch Deck(s), Patio(s)
Parking Type On Street, Driveway, Attached Garage, Other
Attached Garage 1
Total Parking Spaces 3
Garage Y
Building
Lot Description Irregular, Front Yard, Rear Yard, SideYard(s)
Sewer Public Sewer
Water Well
Architectural Style Traditional, Bi-level
Additional Building Above Grade
New Construction N
Schools
High Schools Timber Creek
School District Black Horse Pike Regional Schools
Others
Senior Community No
Tax ID 15-17301-00037
Ownership Fee Simple
Acceptable Financing Conventional, VA, FHA 203(b)
Listing Terms Conventional, VA, FHA 203(b)
Financing Conventional,VA,FHA 203(b)
Read Less Info
Want to know what your home might be worth? Contact us for a FREE valuation!

Our team is ready to help you sell your home for the highest possible price ASAP

Bought with Karissa Foster • Keller Williams Real Estate - Newtown

GET MORE INFORMATION






