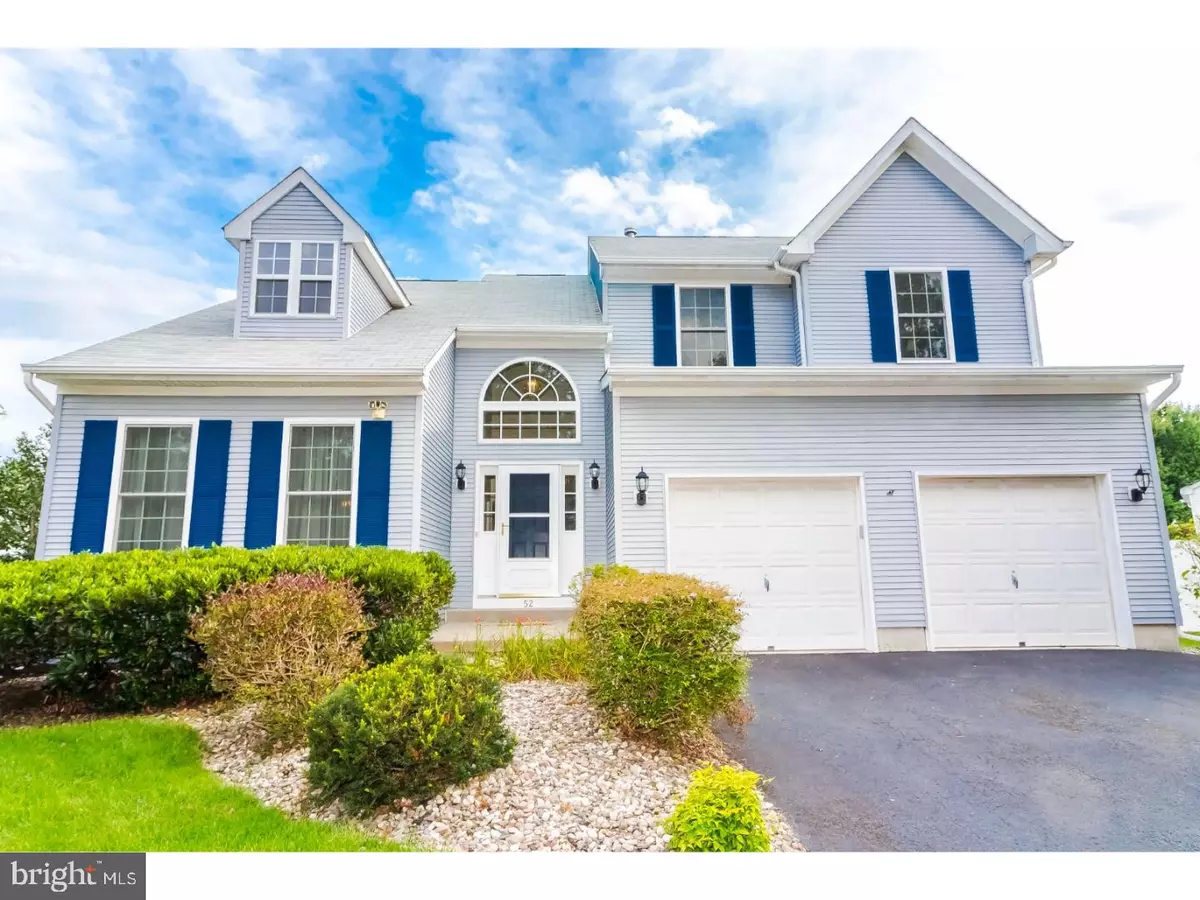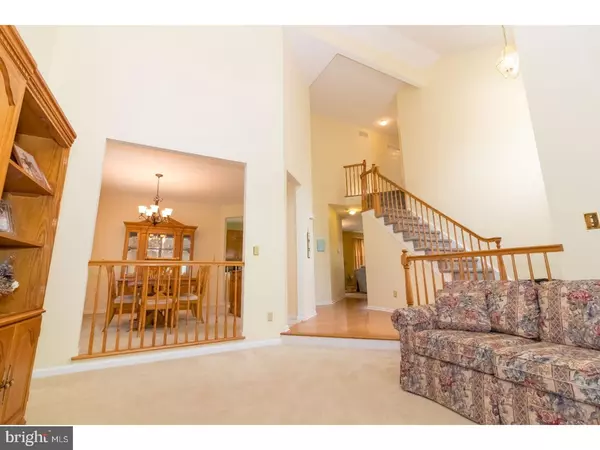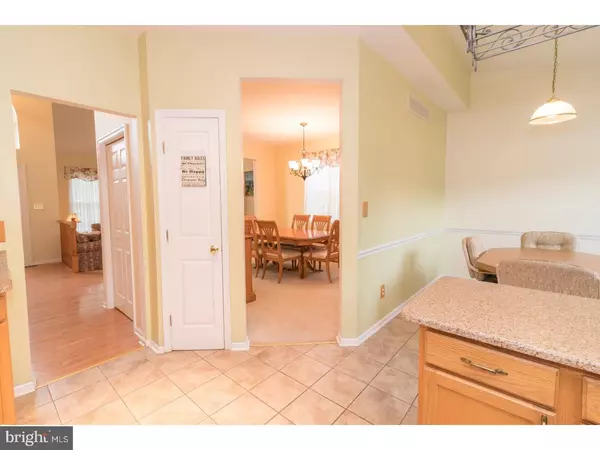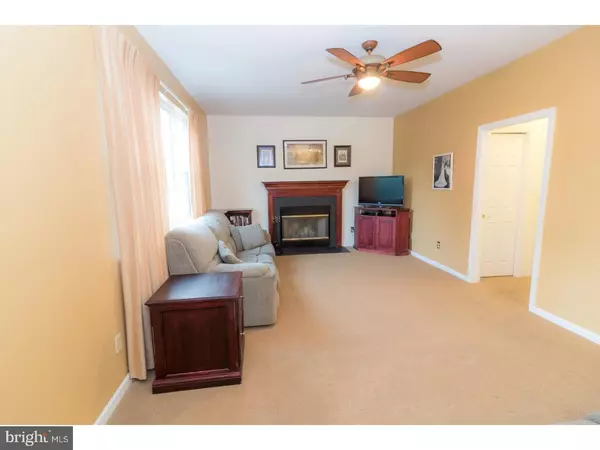$414,000
$415,000
0.2%For more information regarding the value of a property, please contact us for a free consultation.
4 Beds
3 Baths
2,206 SqFt
SOLD DATE : 11/16/2018
Key Details
Sold Price $414,000
Property Type Single Family Home
Sub Type Detached
Listing Status Sold
Purchase Type For Sale
Square Footage 2,206 sqft
Price per Sqft $187
Subdivision Hamilton Gate
MLS Listing ID 1002273396
Sold Date 11/16/18
Style Colonial
Bedrooms 4
Full Baths 2
Half Baths 1
HOA Y/N N
Abv Grd Liv Area 2,206
Originating Board TREND
Year Built 1998
Annual Tax Amount $11,042
Tax Year 2018
Lot Size 0.255 Acres
Acres 0.25
Lot Dimensions 81X137
Property Description
Meticulously maintained, this lovely 4-bedroom, 2.5 bath colonial is ready to be called YOUR HOME! Northeast facing, this Fairmount Model gathers plenty of natural light from dawn to dusk. Two story foyer and vaulted ceilings add elegance to this stunning open floor plan. The formal living room, with large Pella windows, flows seamlessly into the formal dining area. The updated kitchen offers granite countertops and stainless steel appliances, as well as a fabulous breakfast area surrounded by large windows overlooking the parklike yard. The family room boasts a slate wood burning fireplace with custom cherry mantle, a perfect spot for gatherings. Down the hallway you will find a powder room and the entrance to the two car garage. The first floor laundry area is complete with a utility sink and leads to the finished basement. The basement offers an additional 600 sq feet of finished living space, including a craft area and large entertainment area. There is ample storage in the unfinished section. The elegant staircase leading to the second level is newly carpeted and leads you to four generously sized bedrooms and a hallway bath. The master suite includes a beautiful master bathroom with soaking tub, dual vanity and master bedroom walk in closet. The serene backyard offers you plenty of privacy, beautiful landscaping, newer stone patio, in ground sprinkler system and storage shed. All of this within minutes of schools, shopping, and major roadways such as the NJTPKE, 195 and Hamilton Train Station.
Location
State NJ
County Mercer
Area Hamilton Twp (21103)
Zoning RES
Direction North
Rooms
Other Rooms Living Room, Dining Room, Primary Bedroom, Bedroom 2, Bedroom 3, Kitchen, Family Room, Bedroom 1, Laundry, Attic
Basement Full
Interior
Interior Features Primary Bath(s), Butlers Pantry, Skylight(s), Ceiling Fan(s), Sprinkler System, Water Treat System, Dining Area
Hot Water Natural Gas
Heating Gas, Hot Water, Energy Star Heating System, Programmable Thermostat
Cooling Central A/C
Flooring Wood, Fully Carpeted, Tile/Brick
Fireplaces Number 1
Equipment Dishwasher
Fireplace Y
Appliance Dishwasher
Heat Source Natural Gas
Laundry Main Floor
Exterior
Exterior Feature Patio(s)
Garage Inside Access, Garage Door Opener
Garage Spaces 5.0
Utilities Available Cable TV
Waterfront N
Water Access N
Roof Type Pitched
Accessibility None
Porch Patio(s)
Parking Type Driveway, Attached Garage, Other
Attached Garage 2
Total Parking Spaces 5
Garage Y
Building
Lot Description Level
Story 2
Foundation Concrete Perimeter
Sewer Public Sewer
Water Public
Architectural Style Colonial
Level or Stories 2
Additional Building Above Grade
Structure Type Cathedral Ceilings,9'+ Ceilings,High
New Construction N
Schools
Elementary Schools Langtree
Middle Schools Emily C Reynolds
School District Hamilton Township
Others
Senior Community No
Tax ID 03-01824 01-00008
Ownership Fee Simple
Read Less Info
Want to know what your home might be worth? Contact us for a FREE valuation!

Our team is ready to help you sell your home for the highest possible price ASAP

Bought with Jeffrey W Gualtieri • ERA Central Realty Group - Cream Ridge

GET MORE INFORMATION






