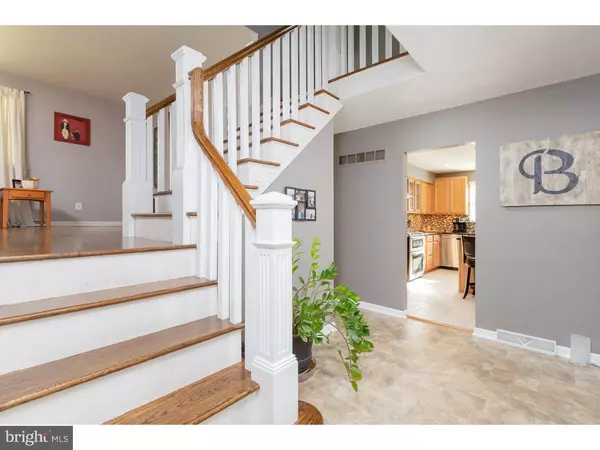$235,000
$244,900
4.0%For more information regarding the value of a property, please contact us for a free consultation.
2 Beds
3 Baths
2,118 SqFt
SOLD DATE : 01/18/2019
Key Details
Sold Price $235,000
Property Type Single Family Home
Sub Type Detached
Listing Status Sold
Purchase Type For Sale
Square Footage 2,118 sqft
Price per Sqft $110
Subdivision Summit
MLS Listing ID 1008356622
Sold Date 01/18/19
Style Colonial
Bedrooms 2
Full Baths 2
Half Baths 1
HOA Y/N N
Abv Grd Liv Area 2,118
Originating Board TREND
Year Built 1965
Annual Tax Amount $8,767
Tax Year 2018
Lot Size 9,000 Sqft
Acres 0.21
Lot Dimensions 75X120
Property Description
Welcome to Woodbury Heights you must see this home in the summit section of the town. The home has over 2,100 square feet with four bedrooms,two full bathrooms upstairs and a half bathroom downstairs. The kitchen in this home is newer with all stainless steel appliances included,granite counter top,with porcelain tiles flooring and accent lighting. This kitchen has plenty of custom cabinets you will just love cooking again in this kitchen. Enjoy entertaining in the oversize dinning room and the family room with this custom tile gas fireplace. There is an additional room that was been turned into a bar. When you walk into the large foyer you will notice the craftsman wooden staircase.The home also has hard wood floors upstairs in the oversize living room and all the bedrooms. The master bedroom has 2 closets and a full bathroom attached. They spared no expense in the 30x20 EP Henry patio with custom fire pit. The lot on this home is over sized with plenty of space in the front and the back and is nicely landscaped with a 6 ft high vinyl fence for privacy. This home is in desirable Gateway and Woodbury Heights Elementary school district. Close to all major highways and minutes to the Philadelphia area and a short distance to the shore. Come see this home today and make it yours!
Location
State NJ
County Gloucester
Area Woodbury Heights Boro (20823)
Zoning R-1
Rooms
Other Rooms Living Room, Dining Room, Primary Bedroom, Bedroom 2, Bedroom 3, Kitchen, Family Room, Bedroom 1, Other, Attic
Basement Partial, Unfinished
Interior
Interior Features Primary Bath(s), Kitchen - Island, Butlers Pantry, Ceiling Fan(s), Attic/House Fan, Wet/Dry Bar, Kitchen - Eat-In
Hot Water Natural Gas
Heating Gas, Forced Air
Cooling Central A/C
Flooring Wood, Tile/Brick
Fireplaces Number 1
Fireplaces Type Stone, Gas/Propane
Equipment Oven - Double, Oven - Self Cleaning, Disposal
Fireplace Y
Appliance Oven - Double, Oven - Self Cleaning, Disposal
Heat Source Natural Gas
Laundry Basement
Exterior
Exterior Feature Patio(s), Porch(es)
Garage Garage - Front Entry
Garage Spaces 4.0
Utilities Available Cable TV
Waterfront N
Water Access N
Roof Type Shingle
Accessibility None
Porch Patio(s), Porch(es)
Parking Type Attached Garage
Attached Garage 1
Total Parking Spaces 4
Garage Y
Building
Story 2
Foundation Concrete Perimeter, Brick/Mortar
Sewer Public Sewer
Water Public
Architectural Style Colonial
Level or Stories 2
Additional Building Above Grade
Structure Type 9'+ Ceilings
New Construction N
Schools
Middle Schools Gateway Regional
High Schools Gateway Regional
School District Gateway Regional Schools
Others
Senior Community No
Tax ID 23-00040 13-00019
Ownership Fee Simple
SqFt Source Assessor
Special Listing Condition Standard
Read Less Info
Want to know what your home might be worth? Contact us for a FREE valuation!

Our team is ready to help you sell your home for the highest possible price ASAP

Bought with Ronald A Bruce Jr. • BHHS Fox & Roach-Mullica Hill South

GET MORE INFORMATION






