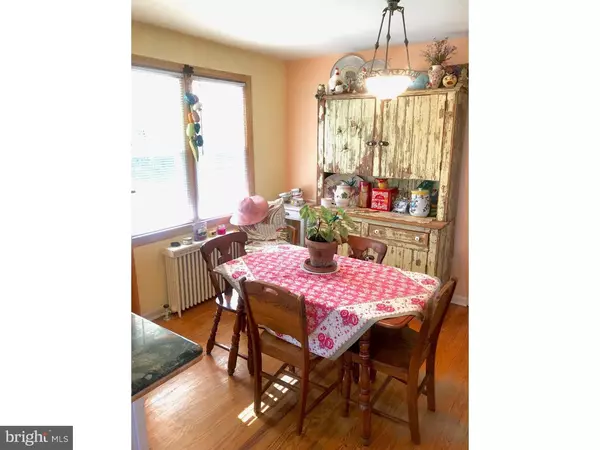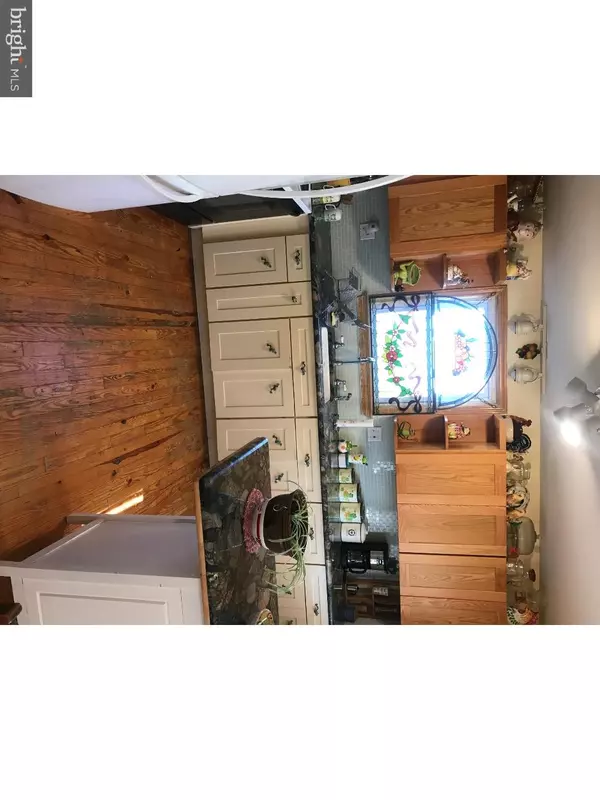$124,000
$139,000
10.8%For more information regarding the value of a property, please contact us for a free consultation.
3 Beds
2 Baths
1,001 SqFt
SOLD DATE : 02/28/2019
Key Details
Sold Price $124,000
Property Type Single Family Home
Sub Type Detached
Listing Status Sold
Purchase Type For Sale
Square Footage 1,001 sqft
Price per Sqft $123
Subdivision Oakcrest Estates
MLS Listing ID NJAC100054
Sold Date 02/28/19
Style Traditional
Bedrooms 3
Full Baths 1
Half Baths 1
HOA Y/N N
Abv Grd Liv Area 1,001
Originating Board TREND
Year Built 1950
Annual Tax Amount $5,028
Tax Year 2018
Lot Size 6,930 Sqft
Acres 0.16
Lot Dimensions 55X126
Property Description
Find a place that feels like home in this unique offering of a well-maintained, updated 3 bedrooms, 1.5 bath home. Full of character, warmth, country charm from outside, all the way into the garage. Attention to detail & style will have you excited to move in & get comfortable! Nice lay out, you enter a landing, you could go left to the main home or upstairs (to an almost ready 2nd home, workspace, or office areas). The whole home stays bright with a generous amount of windows on every wall. The light is incredible & up-lifting. There are a lot of finishes and built ins that give this home a lot of personality. Enter into the living room , a place to enjoy the fire, cozy tv or chats. This room opens into the dining room, which is inviting for conversations between the kitchen. An awesome layout for families & entertaining. The kitchen has been renovated. It features plenty of cabinets & counter space. The glass subway tile & custom granite counter tops give this room a nice touch. LG bottom drawer freezer. The vented hood great for cooking. Off the dining room is a laundry room which has space for shelves. Down the hall you have access to three large hall closets, a double wide coat closet and a linen closet. Two spacious bedrooms with deep closets, where a queen or king bed still has room for night stands & dressers. There is an office complete with book cases. The renovated bathroom has a fun mix of function & style. A claw foot bath tub will have you dreaming of your bath time. Classic olde world style with modern, funky lights & additions make this a room to spend time in! Upstairs is raw space. Two huge rooms separated by a bathroom. Could be renovated or finished to suite any needs and the entrance could be separated by installing a lock or proper door , in place of the pocket door to the living room. Aside from the spaciousness of upstairs are the additions of 4 stowaway compartments that make for storage heaven. Two porches - treks deck on front, & a fenced in large backyard. The detached one car garage is an excellent place for a workshop/craft room , it has two separate 220 amp lines. Oak floors, newer windows, gas heater -4 yrs, hot water heater -1 yr. Convenient to shopping,East & West BlackHorse Pike, Rte 9 , AC Expressway, as well as the International Academy Of Atlantic City Charter School and Decatur Avenue Early Childhood Center. Come check out this home, you won't want to leave!
Location
State NJ
County Atlantic
Area Pleasantville City (20119)
Zoning R-75
Rooms
Other Rooms Living Room, Dining Room, Primary Bedroom, Bedroom 2, Kitchen, Family Room, Bedroom 1, Attic
Main Level Bedrooms 3
Interior
Interior Features Ceiling Fan(s), Dining Area
Hot Water Electric
Heating Radiator
Cooling None
Flooring Wood
Fireplaces Number 1
Fireplaces Type Stone
Fireplace Y
Window Features Replacement
Heat Source Natural Gas
Laundry Main Floor
Exterior
Exterior Feature Patio(s), Porch(es)
Garage Garage - Side Entry
Garage Spaces 3.0
Utilities Available Cable TV
Waterfront N
Water Access N
Roof Type Shingle
Accessibility None
Porch Patio(s), Porch(es)
Parking Type Detached Garage
Total Parking Spaces 3
Garage Y
Building
Lot Description Level, Front Yard, Rear Yard
Story 1
Sewer Public Sewer
Water Public
Architectural Style Traditional
Level or Stories 1
Additional Building Above Grade
New Construction N
Schools
Middle Schools Pleasantville
High Schools Pleasantville
School District Pleasantville Public Schools
Others
Senior Community No
Tax ID 19-00259-00040
Ownership Fee Simple
SqFt Source Assessor
Acceptable Financing Conventional, FHA 203(b)
Listing Terms Conventional, FHA 203(b)
Financing Conventional,FHA 203(b)
Special Listing Condition Standard
Read Less Info
Want to know what your home might be worth? Contact us for a FREE valuation!

Our team is ready to help you sell your home for the highest possible price ASAP

Bought with Non Subscribing Member • Non Subscribing Office

GET MORE INFORMATION






