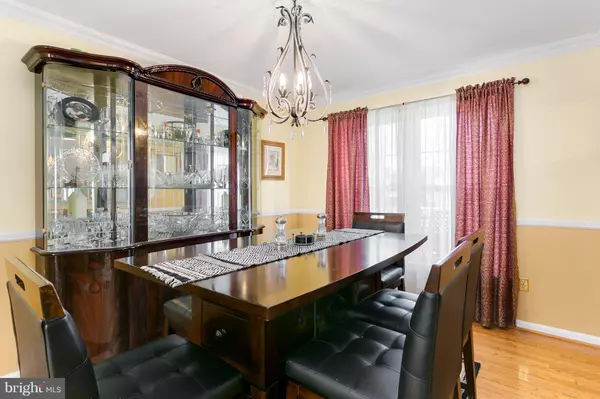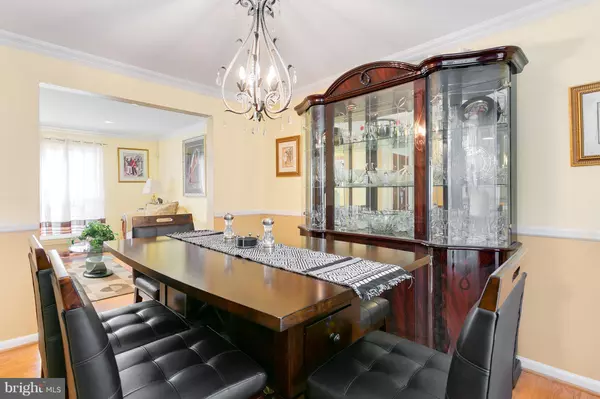$230,000
$239,900
4.1%For more information regarding the value of a property, please contact us for a free consultation.
4 Beds
3 Baths
196 SqFt
SOLD DATE : 01/28/2019
Key Details
Sold Price $230,000
Property Type Single Family Home
Sub Type Detached
Listing Status Sold
Purchase Type For Sale
Square Footage 196 sqft
Price per Sqft $1,173
Subdivision Wyndam Hill
MLS Listing ID NJCD251208
Sold Date 01/28/19
Style Colonial
Bedrooms 4
Full Baths 2
Half Baths 1
HOA Y/N N
Abv Grd Liv Area 196
Originating Board BRIGHT
Year Built 1997
Annual Tax Amount $7,697
Tax Year 2018
Lot Size 8,712 Sqft
Acres 0.2
Property Description
Upgrades, Pride of Ownership and Location are combined to make this the home you are looking for...Sitting a quiet on a cul de sac this 4 bedroom, 2.5 bath home with a finished basement has it all and than some. As you enter the foyer you will immediately notice the hardwood floors that flow through out the entire first floor, but later you will be surprised to find that those same hardwood floors continue up the stairs and throughout the second floor and bedrooms. Just to your left is the formal living room with crown moldings, windows that go to the floor flooding the room in natural light. The Living room is open to the large dinning room with custom chair rail and crown molding. As you enter the amazing gourmet kitchen, take notice that not only are the counter tops granite, but the back splash is also granite. Stainless steel refrigerator, range and microwave, a island with granite that seats 2, and a large breakfast nook that over looks the large family room and deck. Step down to the family room with a fireplace that creates a great retreat for everyone combined with the custom dimmer controlled recessed lighting. The glass door you see leads to the finished basement that leaves ample space for storage. In the storage room you will find a new high efficiency heater and high end on demand hot water heater. On the second floor take a look at the 3 large bedrooms with plenty of closet space before venturing into the master suite. The master suite is truly a tranquil retreat with cathedral ceiling, full en suite bath that features double vanity, oversized shower and whirlpool tub. Through the en suite bath you enter the massive walk in closet. Stepping onto the maintenance free vinyl deck you will be looking over the large back yard that is completed fenced by a white maintenance free vinyl fence.
Location
State NJ
County Camden
Area Winslow Twp (20436)
Zoning RH
Rooms
Other Rooms Living Room, Dining Room, Primary Bedroom, Bedroom 2, Bedroom 3, Kitchen, Family Room, Den, Breakfast Room, Bedroom 1, Laundry, Office, Bathroom 1, Primary Bathroom, Half Bath
Basement Partially Finished, Sump Pump
Interior
Interior Features Breakfast Area, Family Room Off Kitchen, Formal/Separate Dining Room, Kitchen - Eat-In, Primary Bath(s), Recessed Lighting
Heating Forced Air
Cooling Ceiling Fan(s)
Flooring Ceramic Tile, Hardwood, Laminated, Vinyl
Fireplaces Number 1
Equipment Range Hood, Built-In Range, Dishwasher, Oven - Double
Furnishings No
Appliance Range Hood, Built-In Range, Dishwasher, Oven - Double
Heat Source Natural Gas
Laundry Main Floor
Exterior
Exterior Feature Deck(s)
Garage Built In
Garage Spaces 2.0
Fence Vinyl
Waterfront N
Water Access N
Roof Type Pitched,Shingle
Accessibility None
Porch Deck(s)
Parking Type Attached Garage, Driveway
Attached Garage 2
Total Parking Spaces 2
Garage Y
Building
Lot Description Front Yard, Rear Yard
Story 2
Sewer Public Sewer
Water Public
Architectural Style Colonial
Level or Stories 2
Additional Building Above Grade, Below Grade
New Construction N
Schools
School District Winslow Township Public Schools
Others
Senior Community No
Tax ID 36-00402 04-00016
Ownership Fee Simple
SqFt Source Assessor
Special Listing Condition Standard
Read Less Info
Want to know what your home might be worth? Contact us for a FREE valuation!

Our team is ready to help you sell your home for the highest possible price ASAP

Bought with Michael F Cirillo • Better Homes Realty Group

GET MORE INFORMATION






