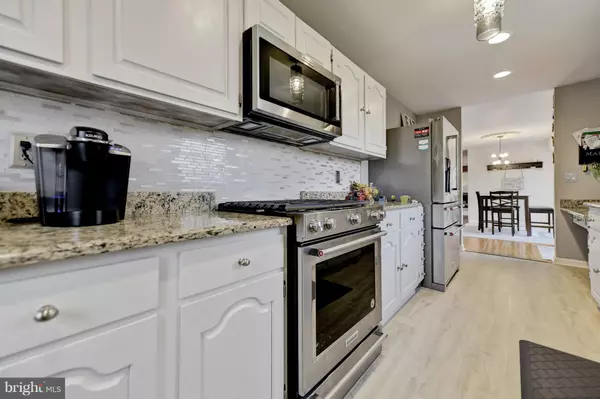$397,000
$399,000
0.5%For more information regarding the value of a property, please contact us for a free consultation.
4 Beds
4 Baths
4,480 SqFt
SOLD DATE : 03/07/2019
Key Details
Sold Price $397,000
Property Type Single Family Home
Sub Type Detached
Listing Status Sold
Purchase Type For Sale
Square Footage 4,480 sqft
Price per Sqft $88
Subdivision Olde Springs
MLS Listing ID NJCD251338
Sold Date 03/07/19
Style Colonial
Bedrooms 4
Full Baths 3
Half Baths 1
HOA Y/N N
Abv Grd Liv Area 4,480
Originating Board TREND
Year Built 1989
Annual Tax Amount $14,485
Tax Year 2018
Lot Size 0.318 Acres
Acres 0.32
Lot Dimensions 63X220
Property Description
Fall in love with this spectacular 3 story home nestled in the back of Gregory Ct's cul-de-sac. This perfect 4,480 sq. ft. colonial home located in the Olde Springs area features 4 bedrooms, 3.1 bathrooms, 2 car attached garage, oversized deck, serene backyard, and plenty of room to entertain friends and family! With beautiful original hardwood floors throughout, a wood burning fireplace, new lighting fixtures, updated kitchen, stainless-steel appliances and renovated bathrooms, this home is your dream home! The formal living room features a wood burning fire place that is super warm and comfy. Entertaining will be a charm in the massive dining room leading into the kitchen nook with a full seating area for all! The updated kitchen features high-end stainless-steel appliances, granite countertops, beautiful backsplash, and grey flooring to make this space extra beautiful! The open foyer is perfect for your piano or reading your favorite book! Relax in the large cozy, spacious family room featuring 2 sets of double doors leading to the back deck. Upstairs boasts a wonderful master bedroom suite with French doors, a full sitting area, walk in closet, full bathroom, and adjoining second floor laundry room! There is a newly renovated hall bathroom along with 2 full size bedrooms to complete this floor. The 3rd floor has an open floor plan connecting to an "en suite" with 2 oversized walk in closets. This floor plan can be utilized as another place to entertain, a play area, yoga room, or your home gym. Relax, grill or entertain on an extra large backyard deck. This home has a newer roof, 6 ft crawl space with French drain, new tankless hot water heater and dual zone HVAC! This is the perfect home for entertaining your family and friends! Schedule your tour today!
Location
State NJ
County Camden
Area Cherry Hill Twp (20409)
Zoning RES
Rooms
Other Rooms Living Room, Dining Room, Primary Bedroom, Bedroom 2, Bedroom 3, Kitchen, Family Room, Bedroom 1, In-Law/auPair/Suite, Laundry, Other, Attic
Interior
Interior Features Primary Bath(s), Butlers Pantry, Ceiling Fan(s), Attic/House Fan, Wet/Dry Bar, Stall Shower, Dining Area
Hot Water Other, Instant Hot Water
Heating Forced Air
Cooling Central A/C
Flooring Wood, Fully Carpeted, Tile/Brick
Fireplaces Number 1
Fireplaces Type Marble
Equipment Built-In Range, Oven - Self Cleaning, Dishwasher, Refrigerator, Disposal, Energy Efficient Appliances, Built-In Microwave
Fireplace Y
Window Features Bay/Bow
Appliance Built-In Range, Oven - Self Cleaning, Dishwasher, Refrigerator, Disposal, Energy Efficient Appliances, Built-In Microwave
Heat Source Natural Gas
Laundry Upper Floor
Exterior
Exterior Feature Deck(s)
Garage Inside Access, Garage Door Opener
Garage Spaces 5.0
Utilities Available Cable TV
Waterfront N
Water Access N
Roof Type Shingle
Accessibility None
Porch Deck(s)
Parking Type On Street, Driveway, Attached Garage, Other
Attached Garage 2
Total Parking Spaces 5
Garage Y
Building
Lot Description Cul-de-sac, Irregular, Level, Sloping, Front Yard, Rear Yard, SideYard(s)
Story 2
Foundation Concrete Perimeter
Sewer Public Sewer
Water Public
Architectural Style Colonial
Level or Stories 2
Additional Building Above Grade
Structure Type Cathedral Ceilings,9'+ Ceilings,High
New Construction N
Schools
Elementary Schools Thomas Paine
Middle Schools Carusi
High Schools Cherry Hill High - West
School District Cherry Hill Township Public Schools
Others
Senior Community No
Tax ID 09-00336 02-00018
Ownership Fee Simple
SqFt Source Assessor
Security Features Security System
Acceptable Financing Conventional, VA, FHA 203(b)
Listing Terms Conventional, VA, FHA 203(b)
Financing Conventional,VA,FHA 203(b)
Special Listing Condition Standard
Read Less Info
Want to know what your home might be worth? Contact us for a FREE valuation!

Our team is ready to help you sell your home for the highest possible price ASAP

Bought with Kameesha T Saunders • BHHS Fox & Roach - Robbinsville

GET MORE INFORMATION






