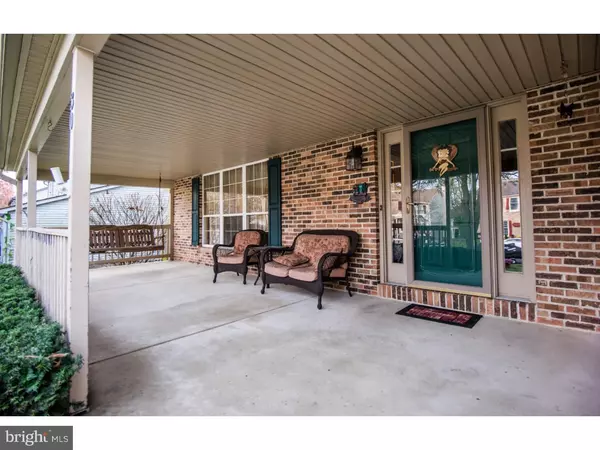$250,000
$250,000
For more information regarding the value of a property, please contact us for a free consultation.
4 Beds
4 Baths
2,364 SqFt
SOLD DATE : 04/17/2019
Key Details
Sold Price $250,000
Property Type Single Family Home
Sub Type Detached
Listing Status Sold
Purchase Type For Sale
Square Footage 2,364 sqft
Price per Sqft $105
Subdivision Wye Oak
MLS Listing ID NJCD135328
Sold Date 04/17/19
Style Colonial
Bedrooms 4
Full Baths 3
Half Baths 1
HOA Y/N N
Abv Grd Liv Area 2,364
Originating Board TREND
Year Built 1990
Annual Tax Amount $10,134
Tax Year 2018
Lot Size 9,750 Sqft
Acres 0.22
Lot Dimensions 75X130
Property Description
Welcome to 30 Aberdeen Drive in desirable Wye Oak! This gorgeous Talbot model is bright, spacious, and features an enormous rear addition. Highlights include: multiple living spaces; 3.5 bathrooms; vaulted ceilings; and an enormous finished basement. Addition hosts a main floor master/in-law suite complete with a walk-in closet, beautifully tiled full bathroom, Jacuzzi tub, and slider-door access to private deck. Kitchen has 4 walls of counters, stainless appliances, double sink, under-cabinet lighting, and sunny eat-in area which opens to the family room. Upstairs master bedroom also has a walk-in closet, Jacuzzi tub, and double vanity. Finished basement provides large rec area, potential home office, additional storage, and has a portion set up as an at home salon(easily removable). Stay comfortable year round with ceiling fans, efficient gas heat, central cooling,and gas fireplace for chilly nights. Fair weather can be enjoyed lounging on the over-sized front porch, grilling/entertaining on the back patio/vinyl decks, or floating in the salt water pool. Yard is fully fenced and beautifully landscaped. Ample parking is provided between the 2-car garage, double driveway, and on the quiet street. The community is convenient to the districts great schools, local shopping centers, and some very tasty eateries. Major commuting routes are just minutes away. Make your appointment today!
Location
State NJ
County Camden
Area Gloucester Twp (20415)
Zoning RES
Rooms
Other Rooms Living Room, Dining Room, Primary Bedroom, Bedroom 2, Bedroom 3, Kitchen, Family Room, Bedroom 1, Laundry
Basement Full, Fully Finished
Interior
Interior Features Butlers Pantry, Ceiling Fan(s), Kitchen - Eat-In
Hot Water Natural Gas
Cooling Central A/C
Flooring Wood, Fully Carpeted, Vinyl, Tile/Brick
Fireplaces Number 1
Fireplaces Type Gas/Propane
Equipment Oven - Self Cleaning, Dishwasher, Refrigerator, Disposal, Energy Efficient Appliances, Built-In Microwave
Fireplace Y
Appliance Oven - Self Cleaning, Dishwasher, Refrigerator, Disposal, Energy Efficient Appliances, Built-In Microwave
Heat Source Natural Gas
Laundry Main Floor
Exterior
Exterior Feature Deck(s), Patio(s), Porch(es)
Garage Oversized
Garage Spaces 5.0
Fence Other
Pool Above Ground
Waterfront N
Water Access N
Roof Type Pitched,Shingle
Accessibility None
Porch Deck(s), Patio(s), Porch(es)
Parking Type On Street, Driveway, Attached Garage
Attached Garage 2
Total Parking Spaces 5
Garage Y
Building
Lot Description Front Yard, Rear Yard, SideYard(s)
Story 2
Sewer Public Sewer
Water Public
Architectural Style Colonial
Level or Stories 2
Additional Building Above Grade
Structure Type Cathedral Ceilings
New Construction N
Schools
High Schools Timber Creek
School District Black Horse Pike Regional Schools
Others
Senior Community No
Tax ID 15-19004-00022
Ownership Fee Simple
SqFt Source Estimated
Special Listing Condition Standard
Read Less Info
Want to know what your home might be worth? Contact us for a FREE valuation!

Our team is ready to help you sell your home for the highest possible price ASAP

Bought with Donald L Vasquez • Century 21 Alliance-Burlington

GET MORE INFORMATION






