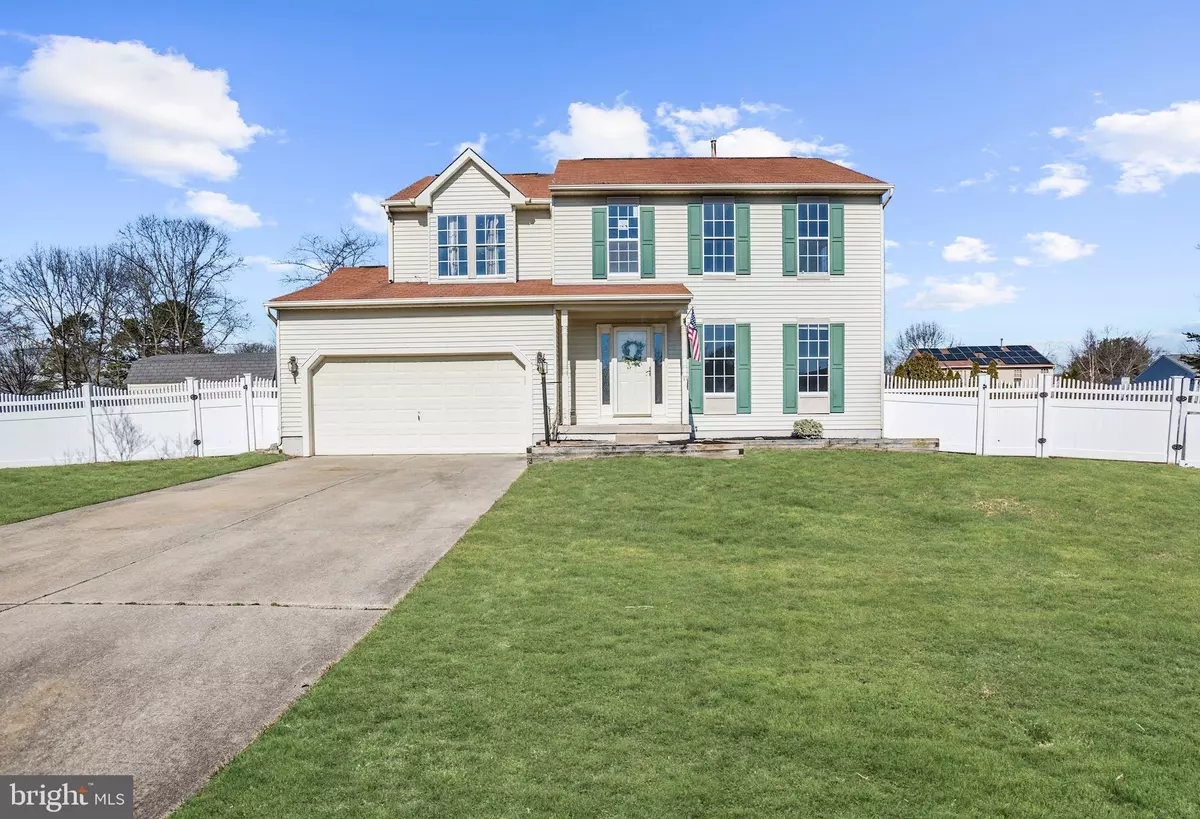$260,830
$249,900
4.4%For more information regarding the value of a property, please contact us for a free consultation.
4 Beds
3 Baths
2,899 SqFt
SOLD DATE : 04/30/2019
Key Details
Sold Price $260,830
Property Type Single Family Home
Sub Type Detached
Listing Status Sold
Purchase Type For Sale
Square Footage 2,899 sqft
Price per Sqft $89
Subdivision Arden Forest
MLS Listing ID NJCD321174
Sold Date 04/30/19
Style Colonial
Bedrooms 4
Full Baths 2
Half Baths 1
HOA Y/N N
Abv Grd Liv Area 1,999
Originating Board BRIGHT
Year Built 1992
Annual Tax Amount $8,133
Tax Year 2019
Lot Size 0.317 Acres
Acres 0.32
Lot Dimensions 75 X184
Property Description
Home is in attorney review. You will be amazed at the refreshed look! Here is the COLONIAL you've been waiting for! All new flooring , neutral painting, and carpets. Wow! Location, LOCATION, location! This quiet CUL DE SAC makes the perfect setting for neighborhood gatherings and provides ease of parking and egress. Play street hockey or basketball in your own paved space! Lots of room inside and plenty of space for entertaining in the fabulous yard and deck. This lot holds the distinction of being the LARGEST in Arden Forest! The tasteful remodeling has been done so the active family can move right in! Kitchen has brand new cabinets, granite countertops, backsplash, flooring, and stainless steel appliances . Home has newer AC and is simply not that old itself! The upstairs Washer and Dryer stay! Public water and sewer are pluses! Utilities are on! Large rooms and lots of them! The basement has been tastefully finished and offers even more space for projects or perhaps even the media room you have always wanted. The yard is so large it is not even dwarfed by the BIG storage shed just ready for its conversion to a pool house or cabana. Probably the BEST FEATURE (next to the yard!) is the layout: the remodeled kitchen flows directly into FAMILY ROOM on one side(with wood - burning fireplace (FP conveys "AS IS") and charming DINING ROOM facing the yard on the other. Master bedroom has a vaulted ceiling and its own en suite bath with jetted tub (and shower) and a walk-in closet. Located at one end of the house, this makes it private and yet comfortable. Don't miss this opportunity....Note: You COULD NOT BUILD THIS HOME for this price! Make your appointment and come take a look.
Location
State NJ
County Camden
Area Winslow Twp (20436)
Zoning RL
Rooms
Other Rooms Living Room, Dining Room, Bedroom 2, Bedroom 3, Bedroom 4, Kitchen, Family Room, Bedroom 1, Exercise Room, Office
Basement Full, Fully Finished, Heated
Interior
Interior Features Crown Moldings, Family Room Off Kitchen, Formal/Separate Dining Room, Kitchen - Eat-In, Primary Bath(s)
Hot Water Natural Gas
Heating Forced Air
Cooling Central A/C
Flooring Carpet, Ceramic Tile, Laminated
Fireplaces Number 1
Fireplaces Type Wood
Equipment Built-In Microwave, Dishwasher, Dryer, Oven - Self Cleaning, Stainless Steel Appliances, Water Heater
Furnishings Partially
Fireplace Y
Appliance Built-In Microwave, Dishwasher, Dryer, Oven - Self Cleaning, Stainless Steel Appliances, Water Heater
Heat Source Natural Gas
Laundry Dryer In Unit, Upper Floor, Washer In Unit
Exterior
Exterior Feature Deck(s), Porch(es)
Garage Garage - Front Entry
Garage Spaces 2.0
Fence Vinyl
Waterfront N
Water Access N
Roof Type Asphalt
Accessibility None
Porch Deck(s), Porch(es)
Parking Type Attached Garage, Driveway, On Street
Attached Garage 2
Total Parking Spaces 2
Garage Y
Building
Story 2
Sewer Public Sewer
Water Public
Architectural Style Colonial
Level or Stories 2
Additional Building Above Grade, Below Grade
Structure Type 9'+ Ceilings,Dry Wall
New Construction N
Schools
School District Winslow Township Public Schools
Others
Senior Community No
Tax ID 36-00403 03-00048
Ownership Fee Simple
SqFt Source Assessor
Acceptable Financing Cash, FHA 203(k), Conventional
Horse Property N
Listing Terms Cash, FHA 203(k), Conventional
Financing Cash,FHA 203(k),Conventional
Special Listing Condition Standard
Read Less Info
Want to know what your home might be worth? Contact us for a FREE valuation!

Our team is ready to help you sell your home for the highest possible price ASAP

Bought with Ana C Campo • Keller Williams Realty - Cherry Hill

GET MORE INFORMATION






