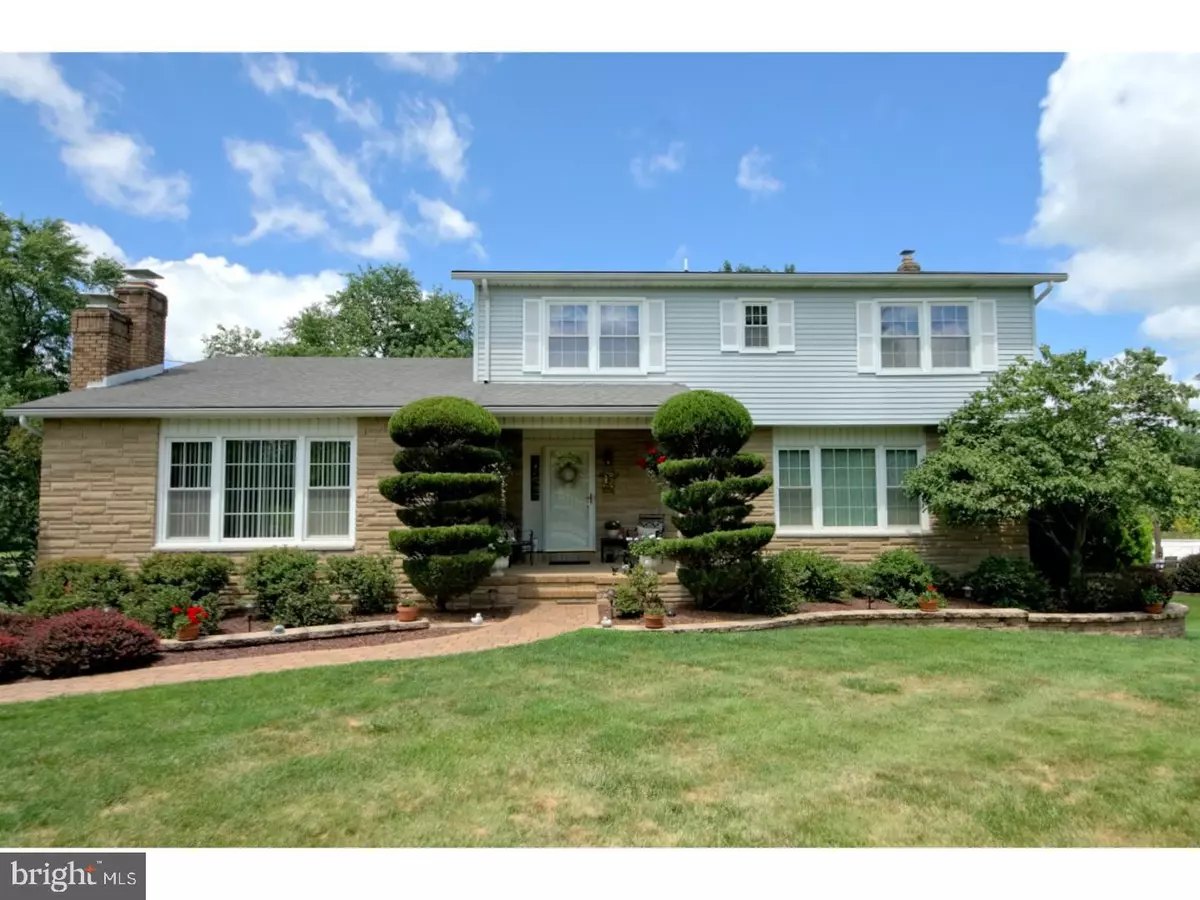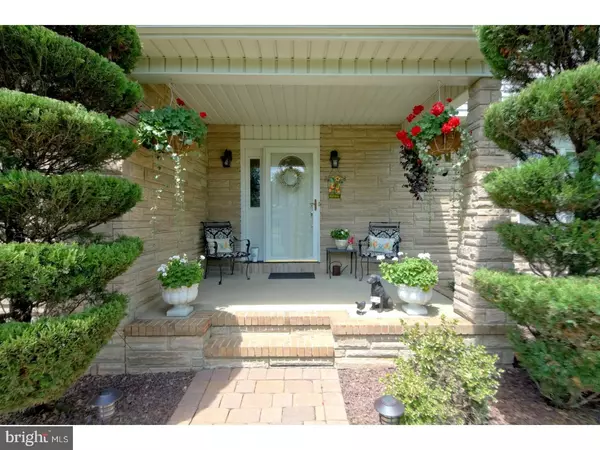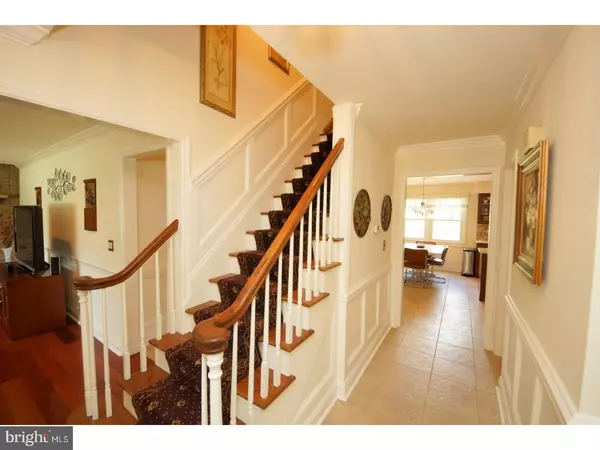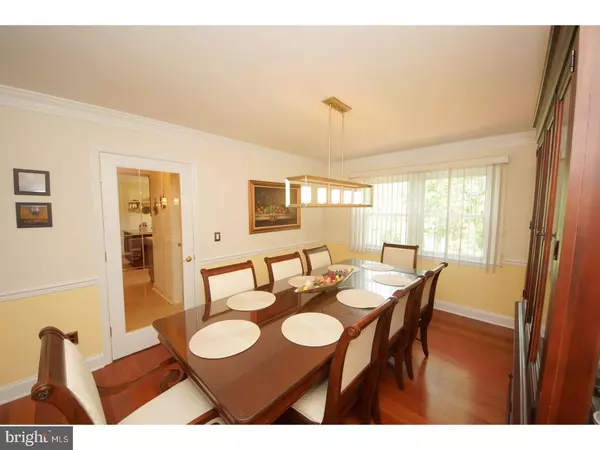$439,000
$449,900
2.4%For more information regarding the value of a property, please contact us for a free consultation.
5 Beds
3 Baths
2,851 SqFt
SOLD DATE : 05/22/2019
Key Details
Sold Price $439,000
Property Type Single Family Home
Sub Type Detached
Listing Status Sold
Purchase Type For Sale
Square Footage 2,851 sqft
Price per Sqft $153
Subdivision Golden Crest
MLS Listing ID 1002162786
Sold Date 05/22/19
Style Colonial
Bedrooms 5
Full Baths 3
HOA Y/N N
Abv Grd Liv Area 2,851
Originating Board TREND
Year Built 1980
Annual Tax Amount $11,137
Tax Year 2018
Lot Size 0.413 Acres
Acres 0.41
Lot Dimensions 100X180
Property Description
WOW! Best describes this gorgeous 5 bedroom, 3 bath colonial in "G0LDEN CREST" that includes an IN-LAW SUITE or extra rooms for other uses. This stone front home is loaded with extras and upgrades. The exterior has: paver walk ways, a 12x8 covered front porch, prof. landscaping and a 23x18 paver patio plus it backs to the woods for added privacy. The interior features: Brazilian cherry hardwood throughout the first floor except the foyer, kitchen and bath that have porcelain tiles. You'll enter into a charming foyer that leads to a large living room and formal dining room, both with glass French doors. The custom kitchen was remodeled with glass door cabinets, center island, quartz counter tops, stainless steel appliances, five burner gas range, glass tile backsplash and there are two pantry closets. The spacious famly room has a full wall stone fireplace and recessed lighting. The first floor in-law suite has two rooms next to a full bath that is currently used as an office and fifth bedroom/den. Other features include: good size bedrooms, 6 panel doors, added trim, walk-out basement, whirlpool tub, laundry chute, new front sidewalk and high energy efficient gas heat and central air. With an average gas and electric bill of 175 per month. There are too many features to write here. Better hurry on this unique home!!!
Location
State NJ
County Mercer
Area Hamilton Twp (21103)
Zoning RES
Rooms
Other Rooms Living Room, Dining Room, Primary Bedroom, Bedroom 2, Bedroom 3, Kitchen, Family Room, Bedroom 1, In-Law/auPair/Suite, Laundry, Other, Attic
Basement Full, Unfinished, Outside Entrance
Main Level Bedrooms 5
Interior
Interior Features Primary Bath(s), Kitchen - Island, WhirlPool/HotTub, Kitchen - Eat-In
Hot Water Natural Gas
Heating Forced Air
Cooling Central A/C
Flooring Wood, Fully Carpeted, Tile/Brick
Fireplaces Number 1
Fireplaces Type Stone
Equipment Dishwasher, Built-In Microwave
Fireplace Y
Appliance Dishwasher, Built-In Microwave
Heat Source Natural Gas
Laundry Main Floor
Exterior
Exterior Feature Patio(s), Porch(es)
Parking Features Inside Access, Garage Door Opener
Garage Spaces 5.0
Utilities Available Cable TV
Water Access N
Accessibility None
Porch Patio(s), Porch(es)
Attached Garage 2
Total Parking Spaces 5
Garage Y
Building
Story 2
Sewer Public Sewer
Water Public
Architectural Style Colonial
Level or Stories 2
Additional Building Above Grade
New Construction N
Schools
Elementary Schools Langtree
Middle Schools Emily C Reynolds
High Schools Hamilton East-Steinert H.S.
School District Hamilton Township
Others
Senior Community No
Tax ID 03-02011-00031
Ownership Fee Simple
SqFt Source Assessor
Special Listing Condition Standard
Read Less Info
Want to know what your home might be worth? Contact us for a FREE valuation!

Our team is ready to help you sell your home for the highest possible price ASAP

Bought with Kathleen Bonchev • Smires & Associates

GET MORE INFORMATION






