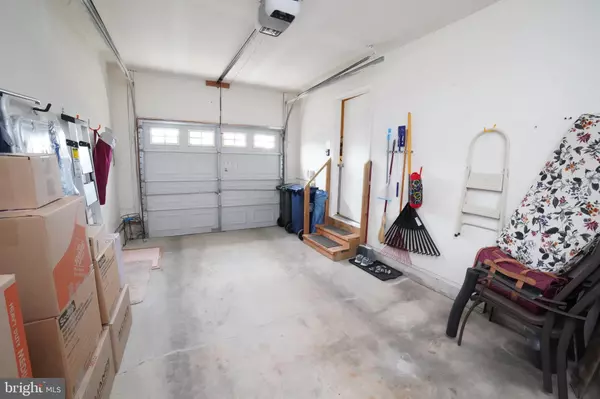$176,000
$170,000
3.5%For more information regarding the value of a property, please contact us for a free consultation.
2 Beds
2 Baths
1,219 SqFt
SOLD DATE : 05/31/2019
Key Details
Sold Price $176,000
Property Type Single Family Home
Sub Type Detached
Listing Status Sold
Purchase Type For Sale
Square Footage 1,219 sqft
Price per Sqft $144
Subdivision Holiday City
MLS Listing ID NJGL238988
Sold Date 05/31/19
Style Ranch/Rambler
Bedrooms 2
Full Baths 2
HOA Fees $43/ann
HOA Y/N Y
Abv Grd Liv Area 1,219
Originating Board BRIGHT
Year Built 1997
Annual Tax Amount $5,018
Tax Year 2018
Lot Size 3,572 Sqft
Acres 0.08
Lot Dimensions 42.00 x 85.00
Property Description
Beautiful Capris Model Located in 55+ community of Holiday City. This fabulous home has been meticulously maintained with some updated features such as hard wood floors, newer carpeting and a lovely composite deck off the back. Exterior has just been pressure washed and the landscaping is neat and tidy. Enter this home from the side door into the foyer with kitchen to the right and a large open dining room/living room area with high tray ceiling to the left. The large windows allow plenty of natural light. Off the centrally located dining area you'll find the master bedroom with large walk-in closet and a nice size full bath. A short hallway, also off the dining room, leads to the second full bath, and second bedroom. Through the kitchen, a doorway takes you to the laundry room which has an entrance to a 1 car attached garage with plenty of storage space. This home is in excellent, move-in ready condition and won't last long! It is waiting to give you many years of quiet enjoyment in the Holiday City Neighborhood. A community pool and club house are near by, offering plenty of leisure activities for you to enjoy. This home is located close to shopping, with easy access to major highways like Black Horse Pike, Berlin Cross Keys Road and the Atlantic City Expressway.
Location
State NJ
County Gloucester
Area Monroe Twp (20811)
Zoning R
Rooms
Other Rooms Living Room, Dining Room, Primary Bedroom, Bedroom 2, Kitchen
Main Level Bedrooms 2
Interior
Interior Features Carpet, Ceiling Fan(s), Dining Area, Floor Plan - Open, Formal/Separate Dining Room, Kitchen - Eat-In, Primary Bath(s), Walk-in Closet(s), Wood Floors
Heating Forced Air
Cooling Central A/C
Heat Source Natural Gas
Laundry Dryer In Unit, Washer In Unit
Exterior
Exterior Feature Deck(s)
Garage Garage - Front Entry, Garage Door Opener
Garage Spaces 2.0
Waterfront N
Water Access N
Accessibility None
Porch Deck(s)
Parking Type Attached Garage, Driveway, Off Street
Attached Garage 1
Total Parking Spaces 2
Garage Y
Building
Story 1
Foundation Crawl Space
Sewer Public Sewer
Water Public
Architectural Style Ranch/Rambler
Level or Stories 1
Additional Building Above Grade, Below Grade
New Construction N
Schools
School District Monroe Township Public Schools
Others
Pets Allowed Y
HOA Fee Include Common Area Maintenance,Lawn Maintenance,Management,Pool(s),Recreation Facility,Road Maintenance,Snow Removal
Senior Community Yes
Age Restriction 55
Tax ID 11-000090104-00090
Ownership Fee Simple
SqFt Source Assessor
Acceptable Financing Cash, Conventional, FHA
Listing Terms Cash, Conventional, FHA
Financing Cash,Conventional,FHA
Special Listing Condition Standard
Pets Description Cats OK, Dogs OK
Read Less Info
Want to know what your home might be worth? Contact us for a FREE valuation!

Our team is ready to help you sell your home for the highest possible price ASAP

Bought with Michelle Ann Scarpa • Township Realty

GET MORE INFORMATION






