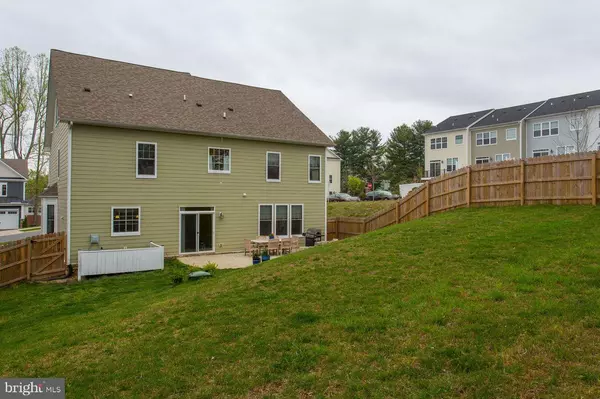$551,000
$519,000
6.2%For more information regarding the value of a property, please contact us for a free consultation.
4 Beds
4 Baths
3,494 SqFt
SOLD DATE : 06/04/2019
Key Details
Sold Price $551,000
Property Type Single Family Home
Sub Type Detached
Listing Status Sold
Purchase Type For Sale
Square Footage 3,494 sqft
Price per Sqft $157
Subdivision None Available
MLS Listing ID VAAB101656
Sold Date 06/04/19
Style Other
Bedrooms 4
Full Baths 3
Half Baths 1
HOA Y/N Y
Abv Grd Liv Area 3,494
Originating Board BRIGHT
Year Built 2013
Annual Tax Amount $4,786
Tax Year 2018
Lot Size 9,148 Sqft
Acres 0.21
Property Description
This home is the Westchester Model in Stonewater community. This lovely will kept home features an extended main level, 9' ceilings, tray ceilings, and a finished loft that is the place to enjoy TV with loved ones and watching the sunset over the mountain views. The kitchen has white Merrilat cabinetry, Granite, Stainless Steel Appliances w/ Gas range, a pleasure to enjoy cooking in and trying new recipes. A perfect Island to enjoy while the cooking is taking place and for doing homework or morning breakfast! The Master suite offers dual walk-in closets and a luxurious bathroom, enjoy soaking in your garden style tub, or nice shower in the separate glass enclosure. The washer and dryer closet is located on the 2nd level where the bedrooms are. This is a highly sought after community located just off Rio Rd is less than 3 miles from downtown Charlottesville. Close to great shopping, schools and all amenities.
Location
State VA
County Albemarle
Zoning RES
Rooms
Other Rooms Living Room, Dining Room, Primary Bedroom, Kitchen, Loft
Interior
Interior Features Attic, Breakfast Area, Crown Moldings, Flat, Family Room Off Kitchen, Floor Plan - Open, Kitchen - Country, Kitchen - Eat-In, Kitchen - Island, Primary Bath(s), Recessed Lighting, Walk-in Closet(s), Wood Floors
Heating Baseboard - Hot Water
Cooling Central A/C
Flooring Carpet, Hardwood
Fireplaces Number 1
Equipment Built-In Microwave, Dishwasher, Dryer, Icemaker, Microwave, Refrigerator, Stove, Washer, Stainless Steel Appliances
Appliance Built-In Microwave, Dishwasher, Dryer, Icemaker, Microwave, Refrigerator, Stove, Washer, Stainless Steel Appliances
Heat Source Propane - Leased
Exterior
Garage Garage - Front Entry, Garage Door Opener
Garage Spaces 4.0
Utilities Available Cable TV Available, Phone Available
Waterfront N
Water Access N
View Mountain
Roof Type Asphalt
Accessibility None
Parking Type Attached Garage, Driveway
Attached Garage 2
Total Parking Spaces 4
Garage Y
Building
Lot Description Front Yard, Rear Yard, Sloping
Story 2
Foundation Crawl Space
Sewer Public Sewer
Water Public
Architectural Style Other
Level or Stories 2
Additional Building Above Grade, Below Grade
Structure Type 2 Story Ceilings,Dry Wall,Tray Ceilings
New Construction N
Schools
Elementary Schools Agnor-Hurt
Middle Schools Jackson P. Burley
High Schools Albemarle
School District Albemarle County Public Schools
Others
Pets Allowed N
Senior Community No
Tax ID 061A2010000100
Ownership Fee Simple
SqFt Source Assessor
Acceptable Financing Cash, Conventional, FHA, VA
Listing Terms Cash, Conventional, FHA, VA
Financing Cash,Conventional,FHA,VA
Special Listing Condition Standard
Read Less Info
Want to know what your home might be worth? Contact us for a FREE valuation!

Our team is ready to help you sell your home for the highest possible price ASAP

Bought with Jennifer A Mainster • Circa, Ltd.

GET MORE INFORMATION






