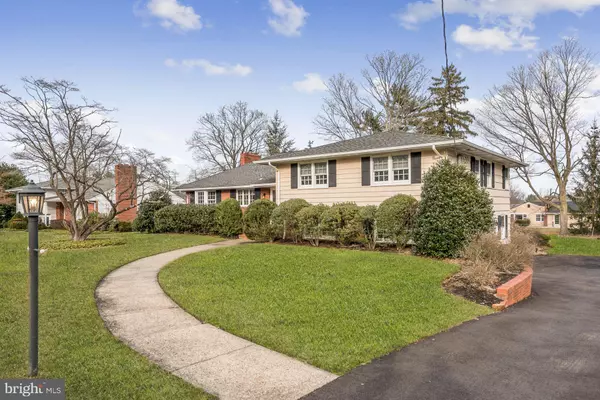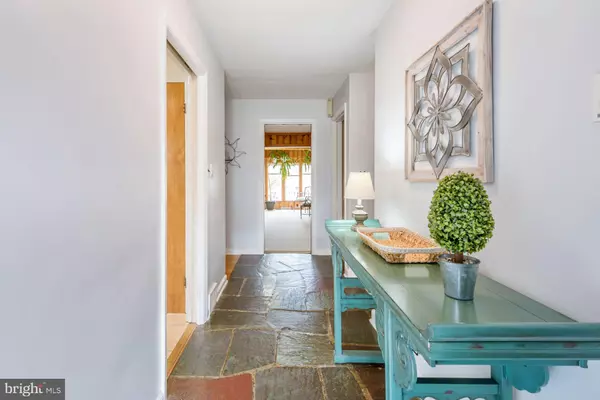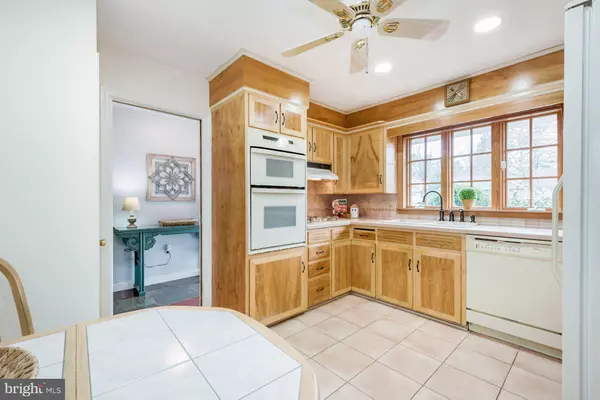$337,500
$345,000
2.2%For more information regarding the value of a property, please contact us for a free consultation.
4 Beds
3 Baths
2,172 SqFt
SOLD DATE : 06/03/2019
Key Details
Sold Price $337,500
Property Type Single Family Home
Sub Type Detached
Listing Status Sold
Purchase Type For Sale
Square Footage 2,172 sqft
Price per Sqft $155
Subdivision Hampton Hills
MLS Listing ID NJME265402
Sold Date 06/03/19
Style Split Level
Bedrooms 4
Full Baths 2
Half Baths 1
HOA Y/N N
Abv Grd Liv Area 2,172
Originating Board BRIGHT
Year Built 1956
Annual Tax Amount $9,159
Tax Year 2018
Lot Size 0.512 Acres
Acres 0.51
Property Description
AVAILABLE IN HAMPTON HILLS! Ewing's premier neighborhood of custom built homes features a delightful split-level four-bedroom. Step inside the foyer to the warmth and comfort of this beautifully cared for home, with accented wall colors creating interest, warmth, and comfort throughout. With four levels, the main level offers the kitchen, dining room, living room, and a sunroom that opens to a large cedar deck overlooking an even larger paver patio, surrounded by lovely landscaping. Up a level, you'll find two bedrooms, a hall bath, and the master bedroom with adjoining full bath. Back down the stairs to one level below the foyer, you'll see a fourth bedroom/office and half bath straddling a tiled hallway that leads to the garage at one end and to the paver patio at the other. Going down even one level lower reveals the atmospheric family room, as well as the laundry, and a very large storage area. With many fine upgrades -- replacement thermal windows throughout that tilt-in for easy cleaning, Bosch tankless hot water for those endless showers, an underground sprinkler system, an attic with multi-layer thermal reflective insulation, significantly lowering the utility bill -- this home offers a surprising amount of space and flexibility for whatever your interests and needs. Ninety seconds to I-295, a short ride to Princeton or Route 1 shopping, and 10 minutes to the train station, this location is very convenient. This home is MOVE-IN READY!
Location
State NJ
County Mercer
Area Ewing Twp (21102)
Zoning R-1
Direction West
Rooms
Other Rooms Living Room, Dining Room, Primary Bedroom, Bedroom 2, Bedroom 3, Bedroom 4, Kitchen, Family Room, Sun/Florida Room, Laundry, Storage Room, Primary Bathroom, Half Bath
Basement Daylight, Partial, Partially Finished, Sump Pump, Workshop, Heated, Windows
Interior
Interior Features Attic, Cedar Closet(s), Ceiling Fan(s), Carpet, Chair Railings, Dining Area, Efficiency, Formal/Separate Dining Room, Kitchen - Eat-In, Primary Bath(s), Pantry, Recessed Lighting, Sprinkler System, Stall Shower, Window Treatments, Wood Floors, Other
Hot Water Tankless, Instant Hot Water
Cooling Central A/C
Flooring Hardwood, Tile/Brick
Fireplaces Number 2
Fireplaces Type Wood, Mantel(s), Fireplace - Glass Doors
Equipment Cooktop, Dishwasher, Exhaust Fan, Extra Refrigerator/Freezer, Instant Hot Water, Oven - Self Cleaning, Oven - Wall, Icemaker, Range Hood, Refrigerator, Washer - Front Loading, Water Heater - Tankless, Water Heater - High-Efficiency, Built-In Microwave, Dryer - Gas
Fireplace Y
Window Features Double Pane,Energy Efficient,Replacement,Wood Frame,Vinyl Clad
Appliance Cooktop, Dishwasher, Exhaust Fan, Extra Refrigerator/Freezer, Instant Hot Water, Oven - Self Cleaning, Oven - Wall, Icemaker, Range Hood, Refrigerator, Washer - Front Loading, Water Heater - Tankless, Water Heater - High-Efficiency, Built-In Microwave, Dryer - Gas
Heat Source Natural Gas
Laundry Lower Floor
Exterior
Exterior Feature Deck(s), Patio(s), Porch(es)
Garage Additional Storage Area, Garage - Side Entry, Garage Door Opener, Inside Access, Oversized, Basement Garage
Garage Spaces 6.0
Utilities Available Cable TV Available, Fiber Optics Available
Waterfront N
Water Access N
View Garden/Lawn, Street
Roof Type Shingle
Accessibility None
Porch Deck(s), Patio(s), Porch(es)
Parking Type Attached Garage, Driveway, On Street
Attached Garage 2
Total Parking Spaces 6
Garage Y
Building
Story 3+
Foundation Block
Sewer Public Septic
Water Public
Architectural Style Split Level
Level or Stories 3+
Additional Building Above Grade, Below Grade
New Construction N
Schools
Elementary Schools Antheil
Middle Schools Gilmore J. Fisher M.S.
High Schools Ewing H.S.
School District Ewing Township Public Schools
Others
Senior Community No
Tax ID 02-00223 06-00103
Ownership Fee Simple
SqFt Source Estimated
Security Features Carbon Monoxide Detector(s),Motion Detectors,Security System,Smoke Detector
Acceptable Financing Cash, Conventional
Listing Terms Cash, Conventional
Financing Cash,Conventional
Special Listing Condition Standard
Read Less Info
Want to know what your home might be worth? Contact us for a FREE valuation!

Our team is ready to help you sell your home for the highest possible price ASAP

Bought with Faith A Silver • Weichert Realtors

GET MORE INFORMATION






