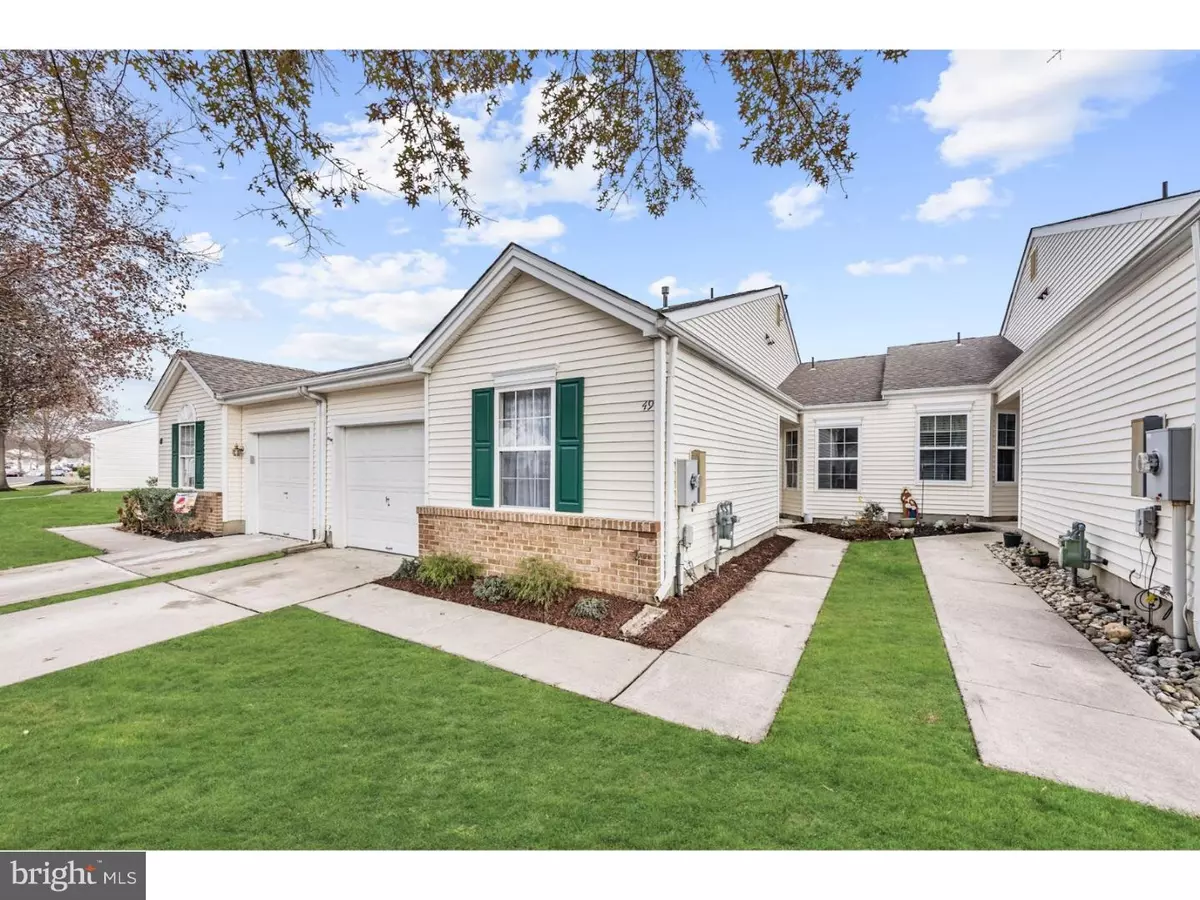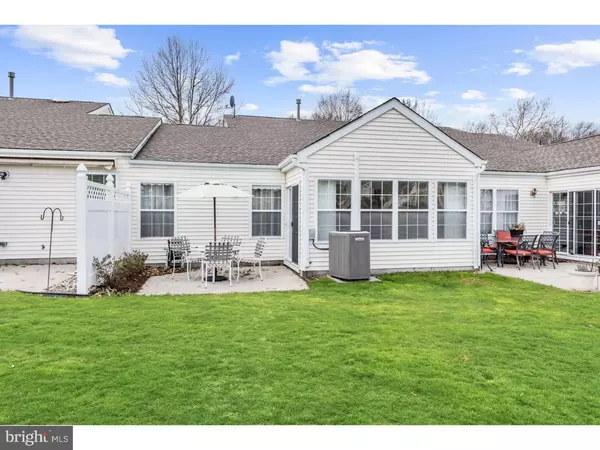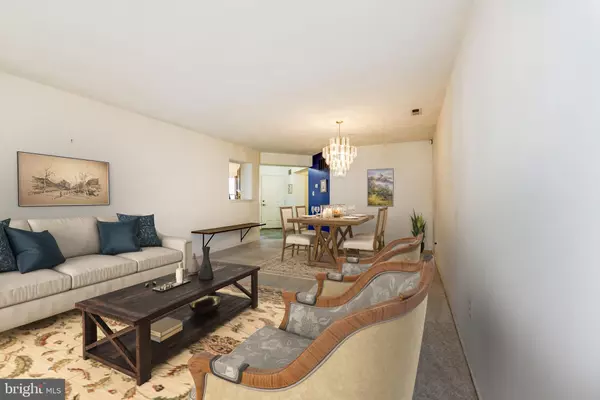$207,000
$203,750
1.6%For more information regarding the value of a property, please contact us for a free consultation.
2 Beds
2 Baths
1,452 SqFt
SOLD DATE : 06/07/2019
Key Details
Sold Price $207,000
Property Type Single Family Home
Sub Type Twin/Semi-Detached
Listing Status Sold
Purchase Type For Sale
Square Footage 1,452 sqft
Price per Sqft $142
Subdivision Holiday Village E
MLS Listing ID NJBL194560
Sold Date 06/07/19
Style Ranch/Rambler
Bedrooms 2
Full Baths 2
HOA Fees $134/mo
HOA Y/N Y
Abv Grd Liv Area 1,452
Originating Board TREND
Year Built 1998
Annual Tax Amount $4,963
Tax Year 2017
Lot Size 3,360 Sqft
Acres 0.08
Lot Dimensions 25X50
Property Description
Price adjusted by Motivated Seller! This Patio home model is in the desirable active adult community of Holiday Village East. This property is an Estate Sale and features over 1,400 sq ft of living space (larger than some of the single homes), a brightly lit Sunroom, eat-in kitchen, dining area, living room, separate laundry room, Master bedroom, guest bedroom, plus 2 full baths. Open the sliders to your private back patio. Master Bedroom has an en-suite with a very large walk-in closet and a view of the scenic backyard. The 1-car garage has a drop-down staircase for extra storage in the attic. This community location is close to award-winning doctors and hospitals, plus great shopping and restaurants too! This is an Estate Sale. Home is being sold "AS IS". Seller has priced way below market value to allow a potential buyer to update, personalize, and make this home their own. Seller will entertain all reasonable offers. Association covers snow removal over 2", lawn mowed & edged, leaf removal, common areas, community center, outdoor sporting area, and outdoor pool (open from Memorial Day weekend thru Labor Day weekend at no extra charge). Note: living, dining, Sunroom and master bedroom show pics of before and after virtual staging with furniture, no alterations to floors or walls. Home being sold as is.
Location
State NJ
County Burlington
Area Mount Laurel Twp (20324)
Zoning RES
Rooms
Other Rooms Living Room, Dining Room, Primary Bedroom, Kitchen, Family Room, Bedroom 1, Laundry, Attic
Main Level Bedrooms 2
Interior
Interior Features Primary Bath(s), Butlers Pantry, Kitchen - Eat-In, Combination Dining/Living, Attic, Walk-in Closet(s)
Hot Water Natural Gas
Heating Other
Cooling Central A/C
Flooring Fully Carpeted, Ceramic Tile
Fireplace N
Heat Source Natural Gas
Laundry Main Floor
Exterior
Exterior Feature Patio(s)
Garage Inside Access
Garage Spaces 1.0
Utilities Available Under Ground
Amenities Available Tennis Courts, Club House, Billiard Room, Exercise Room, Library, Pool - Indoor
Waterfront N
Water Access N
Roof Type Pitched,Shingle
Accessibility None
Porch Patio(s)
Parking Type On Street, Driveway, Attached Garage
Attached Garage 1
Total Parking Spaces 1
Garage Y
Building
Story 1
Foundation Slab
Sewer Public Sewer
Water Public
Architectural Style Ranch/Rambler
Level or Stories 1
Additional Building Above Grade
New Construction N
Schools
School District Mount Laurel Township Public Schools
Others
Pets Allowed Y
HOA Fee Include Pool(s),Common Area Maintenance,Lawn Maintenance,Snow Removal,Management
Senior Community Yes
Age Restriction 55
Tax ID 24-01606-00018
Ownership Fee Simple
SqFt Source Assessor
Horse Property N
Special Listing Condition Standard
Pets Description Case by Case Basis
Read Less Info
Want to know what your home might be worth? Contact us for a FREE valuation!

Our team is ready to help you sell your home for the highest possible price ASAP

Bought with Simit Patel • Keller Williams Realty - Moorestown

GET MORE INFORMATION






