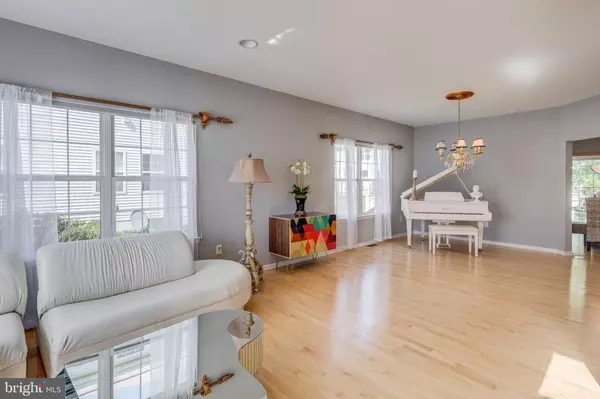$500,000
$525,000
4.8%For more information regarding the value of a property, please contact us for a free consultation.
4 Beds
4 Baths
3,320 SqFt
SOLD DATE : 06/28/2019
Key Details
Sold Price $500,000
Property Type Single Family Home
Sub Type Detached
Listing Status Sold
Purchase Type For Sale
Square Footage 3,320 sqft
Price per Sqft $150
Subdivision Short Hills
MLS Listing ID NJCD347332
Sold Date 06/28/19
Style Contemporary
Bedrooms 4
Full Baths 3
Half Baths 1
HOA Y/N N
Abv Grd Liv Area 3,320
Originating Board BRIGHT
Year Built 1999
Annual Tax Amount $19,309
Tax Year 2019
Lot Size 9,200 Sqft
Acres 0.21
Lot Dimensions 80.00 x 115.00
Property Description
This is now an "AUCTION".Relocating Short Hill's owner is ready pack and go! All reasonable offers considered. Bring us your best one now! A decision will be made after the open house on Sunday and winner will be informed on Monday, June 3. Serious, qualified offers only. Seller reserves the right to reject all low ball offers. This home offers the perfect balance of elegance and livability! A stately exterior and lovely curb appeal lead to double doors that open to an exciting space with a cathedral ceiling. Most of the main level was just repainted with neutral tones. This Devon Grande model offers an easy intermingling design of formal and casual spaces. A grand foyer features a dramatic staircase that also opens to the kitchen. Gorgeous, refinished light maple hardwood floors in both the formal rooms and the kitchen are all awash in lots of natural light. A private, 1st floor office is right off the foyer. The combo living/dining room area is adjacent to the eat-in kitchen which is a dream come true! (Currently houses the piano!) Wait until you see the amount of storage and prep space in this fabulous kitchen which also features a center island with stool seating, beautiful granite counters, and a desk area. A large opening to the step-down family room makes you feel like you are always in the mix. You will love how comfortable and relaxing the family room is, with its beautiful marble fireplace. A laundry room, powder room and access to the 2 car attached garage finish this level. Upstairs, the master suite will captivate with its style and size featuring a sitting room, 2 walk-in closets, a wonderful master bath with 2 separate sink areas, garden tub and stall shower. The 2nd bedroom is a princess suite with full bath. Two more bedrooms share a Jack & Jill bathroom. Entertaining is easy when the crowd can flow down into the finished basement, where there are 4 other rooms that can be used for exercise, playroom, storage, you decide! One space has rough plumbing for a future full bath, and Bilco doors lead out to the yard. A vinyl fence adds privacy to the lovely backyard with a paver patio perfect for lounging. Short Hills offers walkability to Starbucks, Classic Cake, Tir Na Nog restaurant, Short Hills deli and a variety of shops. This beauty is value priced, awaiting a smart buyer looking to get into this wonderful neighborhood.
Location
State NJ
County Camden
Area Cherry Hill Twp (20409)
Zoning RES
Direction Southwest
Rooms
Other Rooms Living Room, Dining Room, Primary Bedroom, Bedroom 2, Bedroom 3, Bedroom 4, Kitchen, Game Room, Laundry, Other, Office
Basement Fully Finished, Walkout Stairs
Interior
Interior Features Ceiling Fan(s), Family Room Off Kitchen, Floor Plan - Open, Kitchen - Island, Primary Bath(s), Pantry, Recessed Lighting, Upgraded Countertops, Walk-in Closet(s)
Hot Water Natural Gas
Heating Forced Air
Cooling Ceiling Fan(s), Central A/C
Flooring Hardwood, Carpet, Tile/Brick, Vinyl
Fireplaces Number 1
Fireplaces Type Marble, Mantel(s)
Equipment Built-In Microwave, Built-In Range, Dishwasher, Oven/Range - Gas, Refrigerator
Fireplace Y
Window Features Palladian,Vinyl Clad
Appliance Built-In Microwave, Built-In Range, Dishwasher, Oven/Range - Gas, Refrigerator
Heat Source Natural Gas
Laundry Main Floor
Exterior
Exterior Feature Patio(s)
Garage Garage - Front Entry, Garage Door Opener, Inside Access
Garage Spaces 6.0
Fence Vinyl
Utilities Available Cable TV Available, Under Ground
Waterfront N
Water Access N
Roof Type Pitched,Shingle
Accessibility None
Porch Patio(s)
Parking Type Attached Garage
Attached Garage 2
Total Parking Spaces 6
Garage Y
Building
Lot Description Front Yard, Landscaping, Rear Yard, SideYard(s)
Story 2
Sewer Public Sewer
Water Public
Architectural Style Contemporary
Level or Stories 2
Additional Building Above Grade, Below Grade
New Construction N
Schools
Elementary Schools Woodcrest E.S.
Middle Schools Beck
High Schools Cherry Hill High-East H.S.
School District Cherry Hill Township Public Schools
Others
Senior Community No
Tax ID 09-00521 15-00009
Ownership Fee Simple
SqFt Source Assessor
Security Features Security System
Special Listing Condition Standard
Read Less Info
Want to know what your home might be worth? Contact us for a FREE valuation!

Our team is ready to help you sell your home for the highest possible price ASAP

Bought with Cristin M. Holloway • Keller Williams Realty - Moorestown

GET MORE INFORMATION






