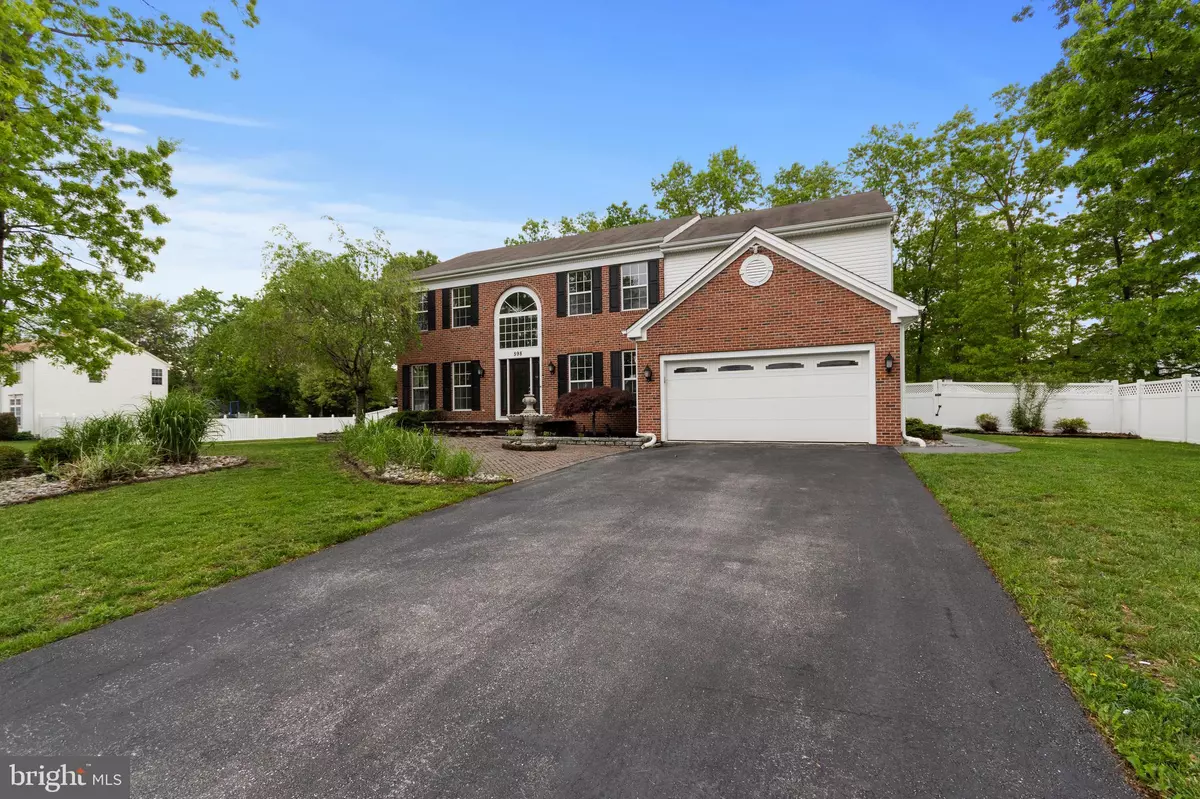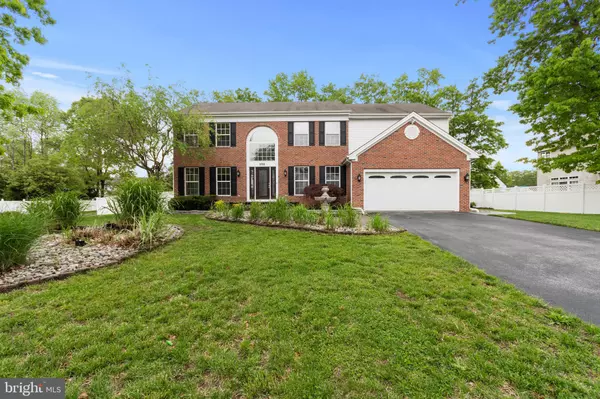$334,900
$334,900
For more information regarding the value of a property, please contact us for a free consultation.
4 Beds
4 Baths
2,688 SqFt
SOLD DATE : 07/01/2019
Key Details
Sold Price $334,900
Property Type Single Family Home
Sub Type Detached
Listing Status Sold
Purchase Type For Sale
Square Footage 2,688 sqft
Price per Sqft $124
Subdivision Twelve Oaks
MLS Listing ID NJGL240704
Sold Date 07/01/19
Style Colonial
Bedrooms 4
Full Baths 2
Half Baths 2
HOA Y/N N
Abv Grd Liv Area 2,688
Originating Board BRIGHT
Year Built 2002
Annual Tax Amount $10,444
Tax Year 2018
Lot Size 0.350 Acres
Acres 0.35
Lot Dimensions 127.00 x 120.00
Property Description
The search for your Dream home is over. This Twelve Oaks home by Don Paparone sits on a premium corner lot with extensive professional landscaping. As soon as you pull up to the home you will immediately notice the stately statement this Brick home makes sitting on this corner lot. As you walk up take in the professional landscaping and tens of thousands of dollars in custom paver walk ways. As you enter this home you will notice the warm inviting hardwood floors that flow seamlessly throughout the whole first floor. This is an open concept traditional floor plan the perfect hybrid of design. To your right as you stand in the 2 story foyer is the large formal living room that is bathed in natural light. To you left is the dining room that flows seamlessly to the massive family room and large kitchen. The family room and kitchen are a large open space , with the family room flowing into the sunken four season sun room with bead board wood ceiling and plenty of windows looking out over the resort like patio and unground pool with separate spa and heater. Just off the kitchen is the large oversized laundry room, half bath and double pantry. The kitchen features granite counter tops, stainless steen range, microwave and dishwasher, A breakfast area with a bay window looking over the resort like back yard. As you walk upstairs the staircase creates a wow factor as you over look the hardwood floor foyer. As you enter the master suite this space makes the ultimate tranquil retreat with a walk in close that is over 15 feet long, a spa like ensuite master bath with soaking tub, separate shower and double vanity. The 3 remaining bedroom are all large and the main bath features dual vanities. The basement is partially finished with a half bath in the basement, the rest of the space has been framed, and wire with electricity and vac just waiting for you to finish it with dry wall and flooring the possibilities are endless. Walking out from the sun room you step on a custom raised paver patio with an auto awning to create a great space for summer entertaining, the paver patio steps down on stained concrete patio that surrounds the custom heater unground pool and spa, with custom landscaping , a shed for storage and white venial fence that surrounds the entire yard. Don't delay this one will not last. Brand new Appliances, Brand-new HVAC, Brand-new Hot water heater, Brand-new Carpet, and just painted throughout.
Location
State NJ
County Gloucester
Area Monroe Twp (20811)
Zoning R1
Direction Southwest
Rooms
Other Rooms Living Room, Dining Room, Primary Bedroom, Bedroom 2, Bedroom 3, Bedroom 4, Kitchen, Family Room, Sun/Florida Room, Laundry, Media Room, Bathroom 1, Primary Bathroom
Basement Full, Heated, Partially Finished
Interior
Interior Features Breakfast Area, Ceiling Fan(s), Dining Area, Family Room Off Kitchen, Floor Plan - Open, Formal/Separate Dining Room, Kitchen - Island, Primary Bath(s), Pantry, Recessed Lighting, Stall Shower, Upgraded Countertops, Walk-in Closet(s), Wood Floors
Hot Water Natural Gas
Cooling Central A/C
Flooring Carpet, Hardwood, Vinyl, Tile/Brick
Equipment Built-In Microwave, Built-In Range, Dishwasher
Furnishings No
Fireplace N
Window Features Bay/Bow,Double Pane,Energy Efficient,Insulated
Appliance Built-In Microwave, Built-In Range, Dishwasher
Heat Source Natural Gas
Laundry Main Floor
Exterior
Exterior Feature Patio(s)
Garage Garage - Front Entry, Garage Door Opener, Inside Access, Oversized
Garage Spaces 6.0
Fence Vinyl
Pool Fenced, Heated, In Ground
Utilities Available Cable TV
Waterfront N
Water Access N
View Street
Roof Type Architectural Shingle
Accessibility None
Porch Patio(s)
Parking Type Attached Garage, Driveway
Attached Garage 2
Total Parking Spaces 6
Garage Y
Building
Lot Description Corner, Front Yard, Landscaping, Pond, Rear Yard, SideYard(s)
Story 2
Foundation Block
Sewer Public Sewer
Water Public
Architectural Style Colonial
Level or Stories 2
Additional Building Above Grade, Below Grade
Structure Type Dry Wall,2 Story Ceilings,9'+ Ceilings
New Construction N
Schools
Middle Schools Williamstown M.S.
High Schools Williamstown
School District Monroe Township Public Schools
Others
Senior Community No
Tax ID 11-001390102-00009
Ownership Fee Simple
SqFt Source Assessor
Acceptable Financing FHA, Cash, Conventional, VA
Horse Property N
Listing Terms FHA, Cash, Conventional, VA
Financing FHA,Cash,Conventional,VA
Special Listing Condition Standard
Read Less Info
Want to know what your home might be worth? Contact us for a FREE valuation!

Our team is ready to help you sell your home for the highest possible price ASAP

Bought with Shavonna D Dupree • BHHS Fox & Roach-Marlton

GET MORE INFORMATION






