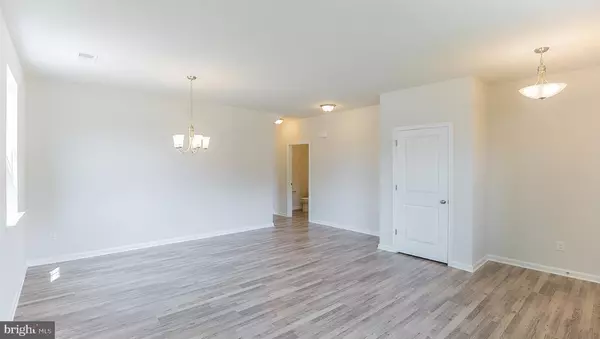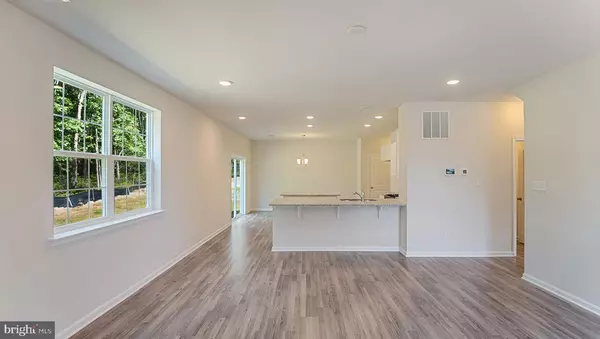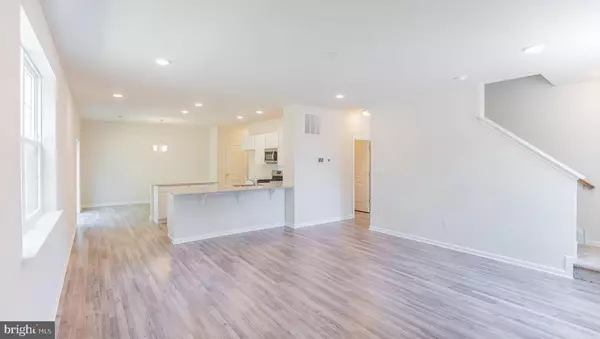$309,990
$309,990
For more information regarding the value of a property, please contact us for a free consultation.
4 Beds
3 Baths
2,867 SqFt
SOLD DATE : 09/24/2019
Key Details
Sold Price $309,990
Property Type Single Family Home
Sub Type Detached
Listing Status Sold
Purchase Type For Sale
Square Footage 2,867 sqft
Price per Sqft $108
Subdivision Twelve Oaks
MLS Listing ID NJGL230362
Sold Date 09/24/19
Style Craftsman
Bedrooms 4
Full Baths 2
Half Baths 1
HOA Y/N N
Abv Grd Liv Area 2,867
Originating Board BRIGHT
Year Built 2019
Tax Year 2019
Lot Size 0.367 Acres
Acres 0.37
Property Description
Quick Move-In!! Impeccable new construction in Williamstown, NJ by D. R. Horton, America's Builder. The Northwest plan is a stunning new, open concept home with 4 bedroom, 2.5 baths, Loft and 2-car garage situated in the Reserve at Twelve Oaks, a serene, wooded community just steps from Williamstown High School and minutes to Routes, 322, 42 & 55 and the AC Expressway. The first floor features a beautiful kitchen with desirable upgrades such as granite countertops, white cabinetry and stainless steel gas stove, dishwasher and microwave. Highlights of the second story are the captivating owner's suite, large loft and 3 bedrooms that two have walk in closets. Outside you'll find a decorative water table and turnkey landscaping package includes front yard sod. This home comes complete with D. R. Horton's new Smart Home System featuring Echo, Echo Dot, Skybell and Z-Wave Thermostat. The value of 517 Waverly Court is unbeatable! Don't forget about all the warranties that come with a brand new home. The Reserve at Twelve Oaks has it all - great location, quality built new homes and the most up to date features! No need to look further! Special Interest rate with the use of DHI Mortgage and close by 9/20/19. See sales representative for more and other details. Photos may be of a home at a different community.
Location
State NJ
County Gloucester
Area Monroe Twp (20811)
Rooms
Other Rooms Living Room, Dining Room, Primary Bedroom, Bedroom 2, Bedroom 3, Kitchen, Family Room, Breakfast Room, Bedroom 1, Loft, Bathroom 2, Primary Bathroom
Interior
Interior Features Floor Plan - Open, Kitchen - Island, Pantry, Upgraded Countertops, Family Room Off Kitchen, Walk-in Closet(s)
Hot Water Natural Gas
Heating Hot Water
Cooling Central A/C
Equipment Microwave, Oven/Range - Gas, Stainless Steel Appliances, Dishwasher, Disposal
Fireplace N
Appliance Microwave, Oven/Range - Gas, Stainless Steel Appliances, Dishwasher, Disposal
Heat Source Natural Gas
Laundry Main Floor
Exterior
Garage Garage - Front Entry
Garage Spaces 6.0
Waterfront N
Water Access N
Accessibility None
Parking Type Other, Attached Garage
Attached Garage 4
Total Parking Spaces 6
Garage Y
Building
Lot Description Backs to Trees, Cul-de-sac
Story 2
Sewer Public Sewer
Water Public
Architectural Style Craftsman
Level or Stories 2
Additional Building Above Grade
New Construction Y
Schools
Elementary Schools Oak Knoll E.S.
Middle Schools Williamstown M.S.
High Schools Williamstown H.S.
School District Monroe Township
Others
Pets Allowed Y
Senior Community No
Tax ID 11-12901-00005 13
Ownership Fee Simple
SqFt Source Estimated
Special Listing Condition Standard
Pets Description Case by Case Basis
Read Less Info
Want to know what your home might be worth? Contact us for a FREE valuation!

Our team is ready to help you sell your home for the highest possible price ASAP

Bought with Timothy Kerr Jr. • Keller Williams Realty - Washington Township

GET MORE INFORMATION






