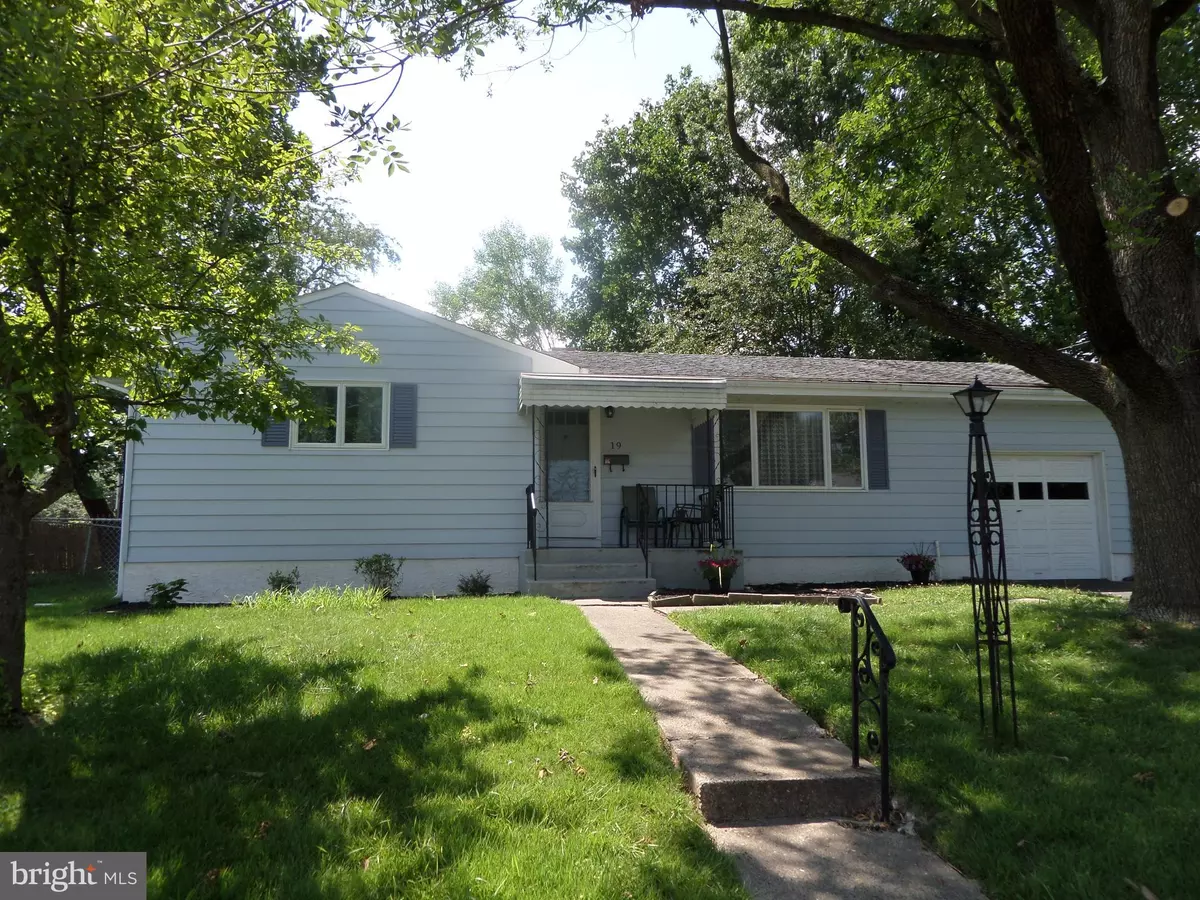$200,000
$210,000
4.8%For more information regarding the value of a property, please contact us for a free consultation.
3 Beds
1 Bath
1,116 SqFt
SOLD DATE : 11/12/2019
Key Details
Sold Price $200,000
Property Type Single Family Home
Sub Type Detached
Listing Status Sold
Purchase Type For Sale
Square Footage 1,116 sqft
Price per Sqft $179
Subdivision Crestwood
MLS Listing ID NJME282922
Sold Date 11/12/19
Style Ranch/Rambler
Bedrooms 3
Full Baths 1
HOA Y/N N
Abv Grd Liv Area 1,116
Originating Board BRIGHT
Year Built 1959
Annual Tax Amount $6,283
Tax Year 2018
Lot Size 7,700 Sqft
Acres 0.18
Lot Dimensions 70.00 x 110.00
Property Description
Located in the Crestwood section of Hamilton is where you'll find this clean, quaint rancher. With a covered front porch to relax and read, this home has beautiful hard wood floors throughout, ceiling fans, new 6 panel doors, Anderson windows and a host of other upgrades, including a remodeled kitchen and updated bathroom. Enter into the large living room with picture window, which allows for plenty of sunlight. The dining room flows off of the living room and offers a rear entry onto the spacious covered patio with a shady fenced in yard which backs onto St. Raphael's playground. Next is a lovely remodeled kitchen with gas cooking and dark wood cabinets. Through the hallway are three good sized bedrooms, as well as an updated, fully tiled bathroom. To the left of the living room entry, find carpeted stairs to the partially finished dry basement with cedar paneling. The basement is equipped with heating and A/C should the need for additional living space or entertaining purposes become necessary. The other half of the basement has the laundry facilities and tons of space for storage including built-in shelving. The exterior of the home, features new Leaf Filters installed on all gutters, making cleaning a thing of the past. Location is everything and this property has the convenience to all major highways, shopping, Trenton or Hamilton train stations, parks, Gropps Lake and recreation facilities. With a one year HOME WARRANTY, this home has all you could ask for. Don't miss this opportunity and move right in.
Location
State NJ
County Mercer
Area Hamilton Twp (21103)
Zoning R
Rooms
Other Rooms Living Room, Dining Room, Bedroom 2, Bedroom 3, Kitchen, Basement, Bedroom 1
Basement Full, Partially Finished
Main Level Bedrooms 3
Interior
Interior Features Ceiling Fan(s), Kitchen - Eat-In, Wood Floors
Hot Water Natural Gas
Heating Forced Air
Cooling Central A/C
Flooring Hardwood
Equipment Built-In Microwave, Exhaust Fan, Oven/Range - Gas, Range Hood, Refrigerator
Furnishings No
Appliance Built-In Microwave, Exhaust Fan, Oven/Range - Gas, Range Hood, Refrigerator
Heat Source Natural Gas
Laundry Basement
Exterior
Garage Garage - Front Entry
Garage Spaces 1.0
Waterfront N
Water Access N
Accessibility 2+ Access Exits
Parking Type Attached Garage, Driveway, Off Street, On Street
Attached Garage 1
Total Parking Spaces 1
Garage Y
Building
Story 1
Sewer No Septic System
Water Public
Architectural Style Ranch/Rambler
Level or Stories 1
Additional Building Above Grade, Below Grade
New Construction N
Schools
School District Hamilton Township
Others
Senior Community No
Tax ID 03-02542-00020
Ownership Fee Simple
SqFt Source Estimated
Acceptable Financing FHA, Cash, Conventional, FHVA
Listing Terms FHA, Cash, Conventional, FHVA
Financing FHA,Cash,Conventional,FHVA
Special Listing Condition Standard
Read Less Info
Want to know what your home might be worth? Contact us for a FREE valuation!

Our team is ready to help you sell your home for the highest possible price ASAP

Bought with Sabrina E Chell • RE/MAX Tri County

GET MORE INFORMATION






