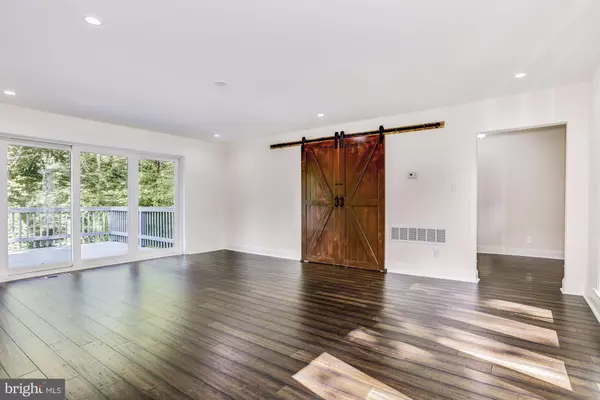$380,000
$385,900
1.5%For more information regarding the value of a property, please contact us for a free consultation.
4 Beds
3 Baths
3,200 SqFt
SOLD DATE : 11/15/2019
Key Details
Sold Price $380,000
Property Type Single Family Home
Sub Type Detached
Listing Status Sold
Purchase Type For Sale
Square Footage 3,200 sqft
Price per Sqft $118
Subdivision Olde Springs
MLS Listing ID NJCD378820
Sold Date 11/15/19
Style Ranch/Rambler
Bedrooms 4
Full Baths 2
Half Baths 1
HOA Y/N N
Abv Grd Liv Area 3,200
Originating Board BRIGHT
Year Built 1960
Annual Tax Amount $9,640
Tax Year 2019
Lot Size 0.792 Acres
Acres 0.79
Lot Dimensions 125.00 x 276.00
Property Description
Beautiful Renovations and Attention to detail throughout the home. New Electric, New Heater, New Duct Work, New AC Unit, New Water Heater. All New Updated Kitchen with Upgraded Appliances and Calacatta White Quartz Counters. Upstairs Flooring is Upgraded Hand Scraped Bamboo, Basement Flooring is Water Proof Vinyl Plank. Beautiful Upgraded Porcelain Tile in the Dining Room and Bathrooms. New Graded Concrete around the Exterior of theHome. Basement features Electric Fireplace and Wet Bar with Calacatta Quartz on the Bar Countertop and space for a Full Sized Refrigerator. Washer / Dryer hook up was moved to the Main Floor. Deck has been Renovated and is Fully secure. New Front Yard Sod. Nothing to do except to move in!
Location
State NJ
County Camden
Area Cherry Hill Twp (20409)
Zoning RESIDENTIAL
Rooms
Other Rooms Living Room, Dining Room, Kitchen, Family Room, Laundry
Basement Fully Finished
Main Level Bedrooms 3
Interior
Interior Features Bar, Breakfast Area, Combination Kitchen/Dining, Entry Level Bedroom, Floor Plan - Open, Kitchen - Eat-In, Kitchen - Gourmet, Pantry, Recessed Lighting, Upgraded Countertops, Wet/Dry Bar, Wood Floors
Cooling Central A/C
Flooring Hardwood, Vinyl, Tile/Brick
Fireplaces Number 1
Fireplaces Type Electric, Brick
Equipment Built-In Microwave, Built-In Range, Dishwasher, Oven - Single, Oven/Range - Electric, Range Hood, Stainless Steel Appliances, Water Heater
Fireplace Y
Appliance Built-In Microwave, Built-In Range, Dishwasher, Oven - Single, Oven/Range - Electric, Range Hood, Stainless Steel Appliances, Water Heater
Heat Source Electric
Laundry Hookup, Main Floor
Exterior
Garage Spaces 4.0
Waterfront N
Water Access N
View Trees/Woods
Accessibility None
Parking Type Driveway
Total Parking Spaces 4
Garage N
Building
Story 1
Sewer Public Sewer
Water Public
Architectural Style Ranch/Rambler
Level or Stories 1
Additional Building Above Grade
New Construction N
Schools
School District Cherry Hill Township Public Schools
Others
Senior Community No
Tax ID 09-00336 02-00007
Ownership Fee Simple
SqFt Source Assessor
Acceptable Financing Conventional, FHA, VA
Listing Terms Conventional, FHA, VA
Financing Conventional,FHA,VA
Special Listing Condition Standard
Read Less Info
Want to know what your home might be worth? Contact us for a FREE valuation!

Our team is ready to help you sell your home for the highest possible price ASAP

Bought with George J Kelly • Keller Williams Realty - Cherry Hill

GET MORE INFORMATION






