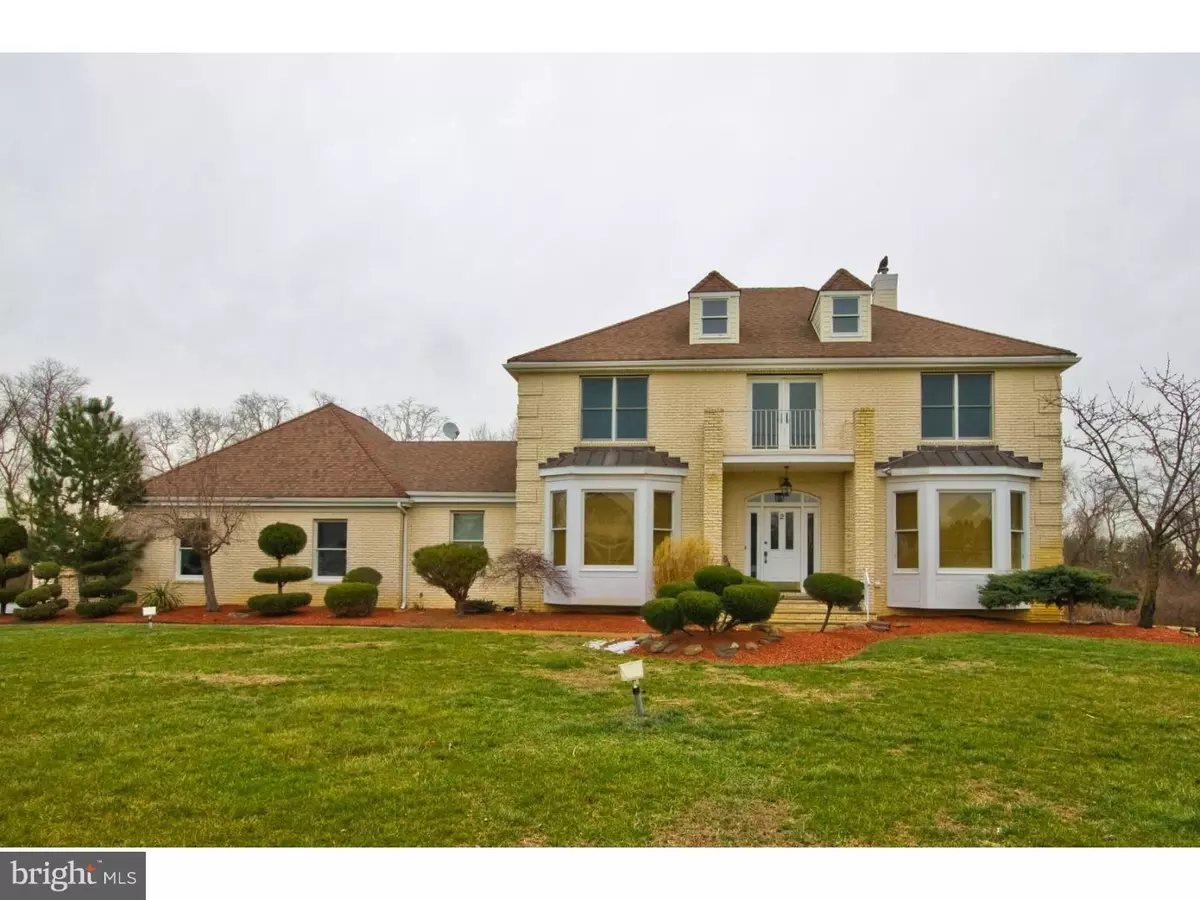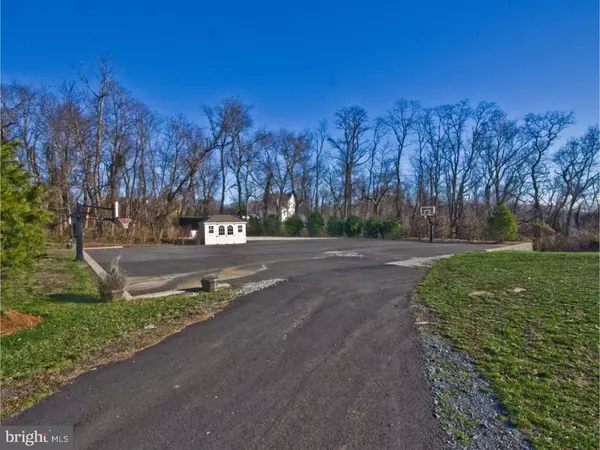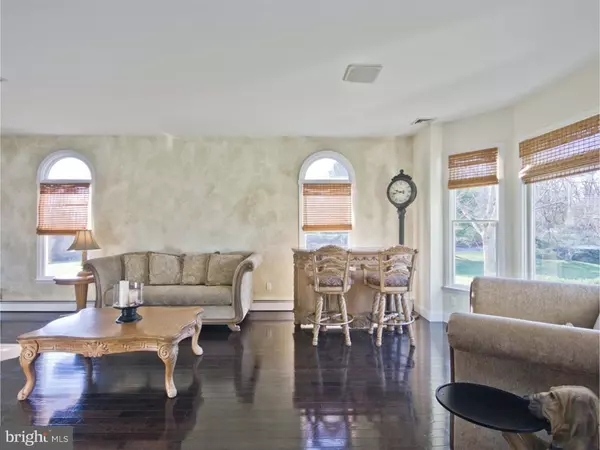$630,000
$650,000
3.1%For more information regarding the value of a property, please contact us for a free consultation.
13 Beds
4 Baths
1 SqFt
SOLD DATE : 07/16/2016
Key Details
Sold Price $630,000
Property Type Single Family Home
Sub Type Detached
Listing Status Sold
Purchase Type For Sale
Square Footage 1 sqft
Price per Sqft $630,000
Subdivision Batcha Farms
MLS Listing ID 1003911035
Sold Date 07/16/16
Style Colonial,Contemporary
Bedrooms 13
Full Baths 3
Half Baths 1
HOA Y/N N
Abv Grd Liv Area 1
Originating Board TREND
Year Built 1994
Annual Tax Amount $12,919
Tax Year 2016
Lot Size 2.400 Acres
Acres 2.4
Lot Dimensions 0X0X0X0
Property Description
Newly Renovated Turnberry model-Walk in and say WOW! 5BR Brick Colonial w/ Contemporary twist-Open floor plan-huge home loaded w/extras-Bose sound sys cental vac-Inlaw suite w/private entrance-Anderson windows-9zone sprinkler sys-recessed lighting-hard wood floors thruout-dramatic double sided FP-floor to cieling windows lead to dbl level deck-dogrun-basketball court-2nd drive-no expense spared in chef style gourmet kitchen w/huge center island,granite,72'built in Refrig,48'professional stove,ss appliances,butlers pantry-new baths-walk up attic-could b theater rm-13 course partially finished basement w/office+maids rm-MasterBR w/sitting rm leads to balcony vanity area-2walk ins-lg Master bath w/skylights huge tiled shower/jacuzzi-3 lg bedrooms w/fans-prof landscaping This home has it all! Plenty of room for pool-shed- full-court basketball court- second driveway for RV or trucks
Location
State NJ
County Monmouth
Area Millstone Twp (21333)
Zoning SF 80
Rooms
Other Rooms Living Room, Dining Room, Primary Bedroom, Bedroom 2, Bedroom 3, Kitchen, Family Room, Bedroom 1, Attic
Basement Full
Interior
Interior Features Primary Bath(s), Kitchen - Island, Butlers Pantry, Attic/House Fan, Sprinkler System, Stall Shower, Kitchen - Eat-In
Hot Water Natural Gas
Heating Gas
Cooling Central A/C
Flooring Wood, Tile/Brick
Fireplaces Number 1
Fireplace Y
Heat Source Natural Gas
Laundry Main Floor
Exterior
Exterior Feature Deck(s)
Garage Garage Door Opener
Garage Spaces 3.0
Waterfront N
Water Access N
Roof Type Shingle
Accessibility None
Porch Deck(s)
Parking Type Driveway, Other
Total Parking Spaces 3
Garage N
Building
Lot Description Level, SideYard(s)
Story 2
Sewer On Site Septic
Water Well
Architectural Style Colonial, Contemporary
Level or Stories 2
Additional Building Above Grade
New Construction N
Schools
School District Upper Freehold Regional Schools
Others
Tax ID 33-00027 02-00008
Ownership Fee Simple
Acceptable Financing Conventional, VA, FHA 203(b)
Listing Terms Conventional, VA, FHA 203(b)
Financing Conventional,VA,FHA 203(b)
Read Less Info
Want to know what your home might be worth? Contact us for a FREE valuation!

Our team is ready to help you sell your home for the highest possible price ASAP

Bought with Non Subscribing Member • Non Member Office

GET MORE INFORMATION






