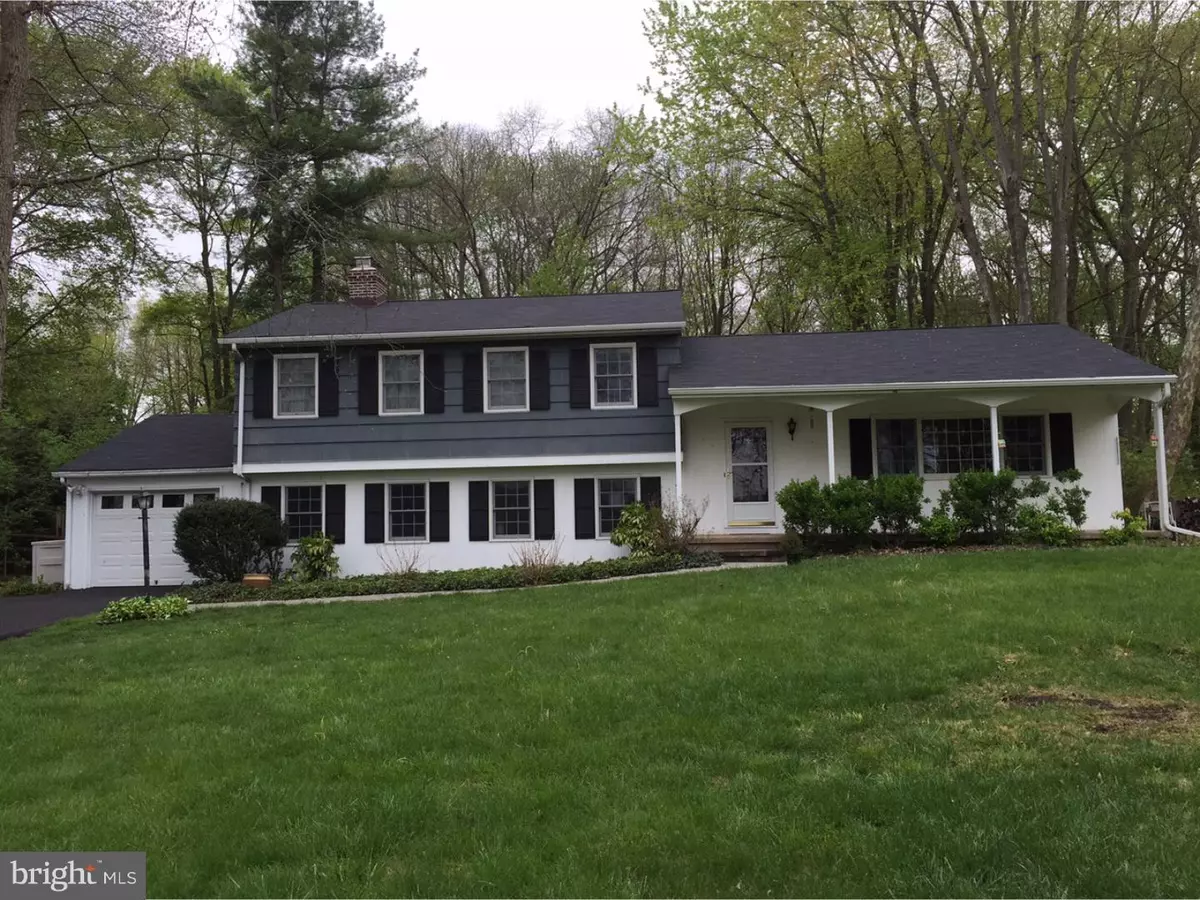$550,000
$559,988
1.8%For more information regarding the value of a property, please contact us for a free consultation.
5 Beds
3 Baths
2,478 SqFt
SOLD DATE : 09/07/2016
Key Details
Sold Price $550,000
Property Type Single Family Home
Sub Type Detached
Listing Status Sold
Purchase Type For Sale
Square Footage 2,478 sqft
Price per Sqft $221
Subdivision Penns Neck
MLS Listing ID 1003884699
Sold Date 09/07/16
Style Colonial,Split Level
Bedrooms 5
Full Baths 3
HOA Y/N N
Abv Grd Liv Area 2,478
Originating Board TREND
Year Built 1961
Annual Tax Amount $10,491
Tax Year 2015
Lot Size 0.528 Acres
Acres 0.53
Lot Dimensions 100X230
Property Description
Beautiful 5 bedroom, 3 full bath split colonial located in Penns Neck, one of the hidden treasures of Princeton, tucked away in a private cul-de-sac yet so close to what the Princeton area offers including short walk to Princeton Jct. Train Station and located in the Award Winning West Windsor School District. This traditional split level floor plan has 2 possible Master Bedrooms. 1 renovated on the lower level with new bathroom and closet organizer and the original Master bedroom on the upper level along with 3 other bedrooms one of which has stairs to access huge floored attic space for storage. Interlocking brick walkway leads to the front porch that is great for just sitting and enjoying the nature like setting overlooking the adjacent open fields and forest. Enter to a foyer that opens to a well lit formal Living and Dining Room. Go down to the lower level Family Room with its wood burning fireplace. Adjacent to FR is the newer Master bedroom. Main level includes the open contemporary sun room addition off the kitchen which makes entertaining very efficient. Modern kitchen cabinets with pantry organizers & center island sinks. This Sun room or Eat in Kitchen extension with built in AC & Heat, offers bright natural light through numerous windows and skylights. Sliding doors lead to the 2 tiered brick patio that opens to a large park like private backyard. In one direction off of the Eat in kitchen is a play room/ study and in the other direction is a mud room with large pantry. New Anderson windows throughout the house and hardwood floors in the Living Room, Dining Room, Family Room and upper level bedrooms. Shows very well with new roof and driveway. Come and see this gem in Princeton with easy access to Rt 1 Corridor shopping areas and Rts. 295 & 95.
Location
State NJ
County Mercer
Area West Windsor Twp (21113)
Zoning R20
Rooms
Other Rooms Living Room, Dining Room, Primary Bedroom, Bedroom 2, Bedroom 3, Kitchen, Family Room, Bedroom 1, Laundry, Other
Interior
Interior Features Primary Bath(s), Butlers Pantry, Skylight(s), Ceiling Fan(s), Attic/House Fan, Stall Shower, Kitchen - Eat-In
Hot Water Natural Gas
Heating Gas, Baseboard
Cooling Central A/C
Flooring Wood, Vinyl, Tile/Brick
Fireplaces Number 1
Fireplaces Type Brick
Equipment Oven - Self Cleaning, Disposal
Fireplace Y
Appliance Oven - Self Cleaning, Disposal
Heat Source Natural Gas
Laundry Lower Floor
Exterior
Exterior Feature Patio(s), Porch(es)
Garage Garage Door Opener, Oversized
Garage Spaces 4.0
Fence Other
Waterfront N
Water Access N
Roof Type Shingle
Accessibility None
Porch Patio(s), Porch(es)
Parking Type Driveway, Attached Garage, Other
Attached Garage 1
Total Parking Spaces 4
Garage Y
Building
Lot Description Cul-de-sac, Trees/Wooded
Story Other
Sewer Public Sewer
Water Public
Architectural Style Colonial, Split Level
Level or Stories Other
Additional Building Above Grade, Shed
Structure Type Cathedral Ceilings
New Construction N
Schools
School District West Windsor-Plainsboro Regional
Others
Senior Community No
Tax ID 13-00046-00032
Ownership Fee Simple
Read Less Info
Want to know what your home might be worth? Contact us for a FREE valuation!

Our team is ready to help you sell your home for the highest possible price ASAP

Bought with Kathleen Goodwine • BHHS Fox & Roach Robbinsville RE

GET MORE INFORMATION






