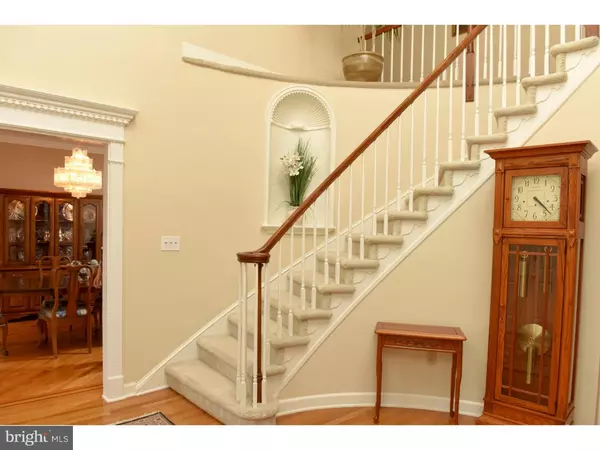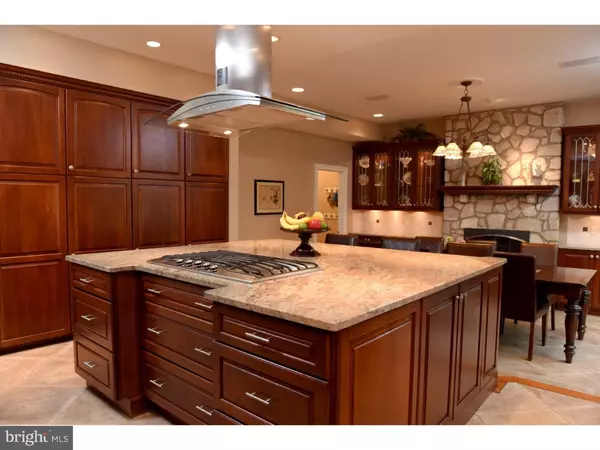$999,000
$999,000
For more information regarding the value of a property, please contact us for a free consultation.
5 Beds
4 Baths
4,300 SqFt
SOLD DATE : 07/21/2016
Key Details
Sold Price $999,000
Property Type Single Family Home
Sub Type Detached
Listing Status Sold
Purchase Type For Sale
Square Footage 4,300 sqft
Price per Sqft $232
Subdivision Millbrook
MLS Listing ID 1003885095
Sold Date 07/21/16
Style Colonial
Bedrooms 5
Full Baths 3
Half Baths 1
HOA Y/N N
Abv Grd Liv Area 4,300
Originating Board TREND
Year Built 1988
Annual Tax Amount $21,010
Tax Year 2015
Lot Size 0.759 Acres
Acres 0.76
Lot Dimensions .76
Property Description
This elegant, Northeast facing, brick front, Federal style home offers the lifestyle of which dreams are made. It resides in the desirable Millbrook community on a acre lot backing to 40 acres of preserved woodlands which will be enjoyed from a large deck, two patios and the lovely screened gazebo overlooking a fountain and koi pond. Step inside and admire the sweeping circular staircase in the two story foyer and freshly painted banquet sized dining room and formal living room which would make an excellent library. The heart of this home however is top of the line gourmet kitchen and massive breakfast area with gas fireplace that holds a full sized dining table which easily seats 12 people. The custom, Kraftmaid cabinets have solid cherry stained maple doors, finished end panels and more drawers and pantry space than you could ever imagine. Coordinating granite counters and tumbled marble backsplash complement the cabinetry while the high end appliances such as a 48" sub-Zero refrigerator, Wolf wall oven and warming drawer, Miele dishwasher and island hood vent, make this a thoroughly modern, cooks paradise. Also on the main level is a 5th bedroom and full bath for overnight guests, a family room with stone fireplace, remodeled wet bar and Toll Brother's signature 13x32 foot Elite Room with see through fireplace, currently used as an office and den. Upstairs you'll delight in the master suite, with a bedroom large enough to house both sleeping and sitting areas as well as a his and hers walk-in closet, dressing area and brand new, spa bathroom. Luxuriate in this completely remodeled Master bath with its' over the top glass block shower enclosure featuring a recessed rain head shower and tiled bench seat. The main area features his and her vessel sinks atop cherry cabinetry, free standing slipper tub and wall mounted TV all awash in natural light from the skylight overhead. Three other great sized bedrooms and full bath complete the second level. As if 4,300 square feet of living space weren't enough, there's a finished basement with rec room, wet bar and gym room! Other recent improvements include a roof and skylight (2010), water heater (2013), replaced furnaces, A/C and third zone Heat Pump, cat 6 wiring in many rooms and multi-zoned in wall speakers throughout entire first floor level. This home attends Grover Middle School and the acclaimed High School South!! One year AHS warranty offered for buyer. Perfection; don't delay!
Location
State NJ
County Mercer
Area West Windsor Twp (21113)
Zoning R-2
Rooms
Other Rooms Living Room, Dining Room, Primary Bedroom, Bedroom 2, Bedroom 3, Kitchen, Family Room, Bedroom 1, Laundry, Other
Basement Full
Interior
Interior Features Primary Bath(s), Kitchen - Island, Butlers Pantry, Dining Area
Hot Water Natural Gas
Heating Gas
Cooling Central A/C
Fireplaces Number 2
Fireplaces Type Brick, Stone
Equipment Cooktop, Built-In Range, Oven - Wall, Dishwasher, Refrigerator, Disposal
Fireplace Y
Appliance Cooktop, Built-In Range, Oven - Wall, Dishwasher, Refrigerator, Disposal
Heat Source Natural Gas
Laundry Main Floor
Exterior
Exterior Feature Deck(s), Patio(s)
Garage Spaces 3.0
Utilities Available Cable TV
Waterfront N
Accessibility None
Porch Deck(s), Patio(s)
Parking Type Driveway, Attached Garage
Attached Garage 3
Total Parking Spaces 3
Garage Y
Building
Story 2
Sewer Public Sewer
Water Public
Architectural Style Colonial
Level or Stories 2
Additional Building Above Grade
New Construction N
Schools
Elementary Schools Village School
High Schools High School South
School District West Windsor-Plainsboro Regional
Others
Senior Community No
Tax ID 13-00027 06-00049
Ownership Fee Simple
Read Less Info
Want to know what your home might be worth? Contact us for a FREE valuation!

Our team is ready to help you sell your home for the highest possible price ASAP

Bought with Sanjay Taparia • Century 21 Abrams & Associates, Inc.

GET MORE INFORMATION






