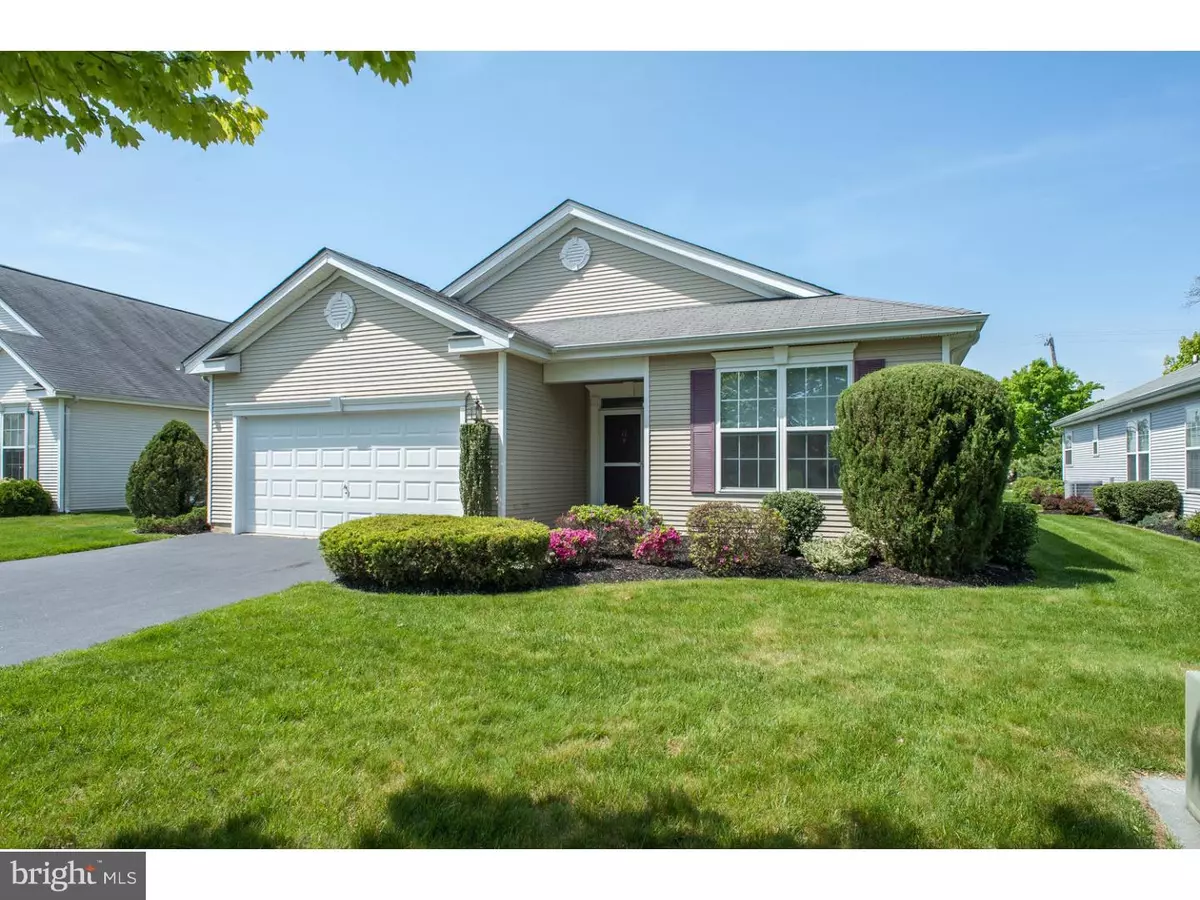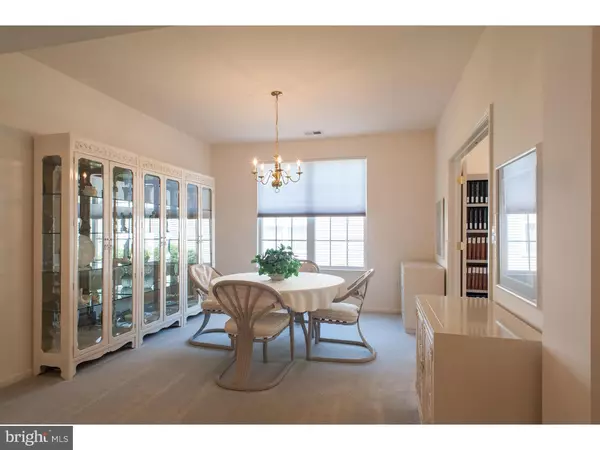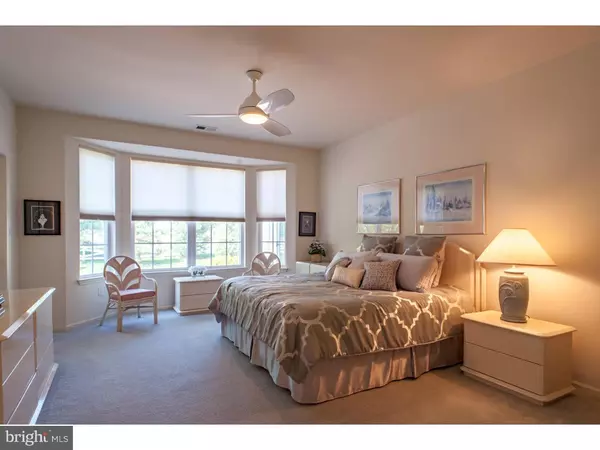$339,900
$339,900
For more information regarding the value of a property, please contact us for a free consultation.
2 Beds
2 Baths
1,944 SqFt
SOLD DATE : 06/29/2016
Key Details
Sold Price $339,900
Property Type Single Family Home
Sub Type Detached
Listing Status Sold
Purchase Type For Sale
Square Footage 1,944 sqft
Price per Sqft $174
Subdivision Four Seasons
MLS Listing ID 1003911159
Sold Date 06/29/16
Style Ranch/Rambler
Bedrooms 2
Full Baths 2
HOA Fees $304/mo
HOA Y/N Y
Abv Grd Liv Area 1,944
Originating Board TREND
Year Built 2003
Annual Tax Amount $6,952
Tax Year 2016
Lot Size 6,600 Sqft
Acres 0.15
Lot Dimensions 55 X 120
Property Description
Enjoy an easy living lifestyle in your new home in the desirable Four Seasons 55+ community. This bright and open 2 BR, 2 bath expanded Bonaire model is perfectly located on a cul de sac along the rear boundary of the complex looking out onto farmland. The master bedroom has been enlarged and finished with a beautiful bay window, features a walk in closet and generous master bath. Second bedroom has a full wall sliding door closet. An open floor plan presents the kitchen open to living room and sunroom. Plenty of cabinets and storage in the well planned kitchen with oak cabinets, a large pantry, and brand new refrigerator. An office with French doors opens to the dining room, the office could serve other uses including room for guests. Thermostat is a Nest Learning Thermostat which adjusts according to your lifestyle and history, and allows you to adjust the temperature from your phone! The entire property has been professionally landscaped and maintained, features a 16x24 paver patio with knee wall, surrounded by trees and shrubs for privacy. Two car garage is fitted out with extensive shelving for even more storage. The community Clubhouse is a gem offering fitness room, indoor and outdoor pools, computer room, library, game rooms and more. It's time for you to live your life to the fullest in a cozy and comfortable easy care home.
Location
State NJ
County Monmouth
Area Upper Freehold Twp (21351)
Zoning RES
Rooms
Other Rooms Living Room, Dining Room, Primary Bedroom, Kitchen, Family Room, Bedroom 1, Laundry, Other, Attic
Interior
Interior Features Primary Bath(s), Butlers Pantry, Ceiling Fan(s), Kitchen - Eat-In
Hot Water Natural Gas
Heating Gas, Forced Air
Cooling Central A/C
Flooring Wood, Fully Carpeted, Vinyl, Tile/Brick
Equipment Oven - Self Cleaning, Dishwasher, Built-In Microwave
Fireplace N
Window Features Energy Efficient
Appliance Oven - Self Cleaning, Dishwasher, Built-In Microwave
Heat Source Natural Gas
Laundry Main Floor
Exterior
Parking Features Garage Door Opener
Garage Spaces 4.0
Utilities Available Cable TV
Amenities Available Swimming Pool, Tennis Courts, Club House
Water Access N
Roof Type Shingle
Accessibility None
Total Parking Spaces 4
Garage N
Building
Lot Description Level
Story 1
Sewer Public Sewer
Water Public
Architectural Style Ranch/Rambler
Level or Stories 1
Additional Building Above Grade
Structure Type Cathedral Ceilings,9'+ Ceilings
New Construction N
Schools
High Schools Allentown
School District Upper Freehold Regional Schools
Others
Pets Allowed Y
HOA Fee Include Pool(s),Common Area Maintenance,Lawn Maintenance,Snow Removal,Trash,Management,Alarm System
Senior Community Yes
Tax ID 51-00047 01-00006
Ownership Fee Simple
Pets Allowed Case by Case Basis
Read Less Info
Want to know what your home might be worth? Contact us for a FREE valuation!

Our team is ready to help you sell your home for the highest possible price ASAP

Bought with Rosemary Pezzano • ERA Central Realty Group - Cream Ridge

GET MORE INFORMATION






