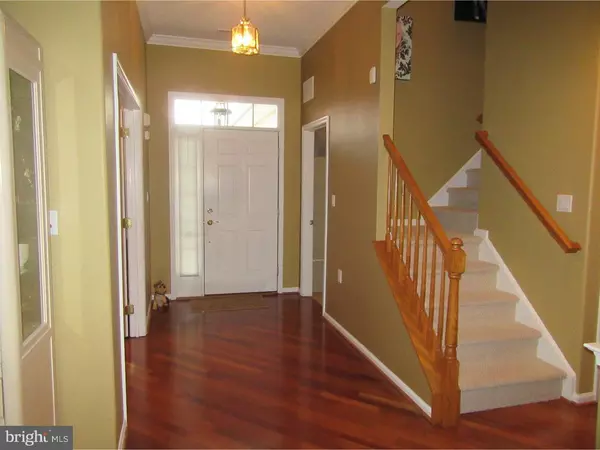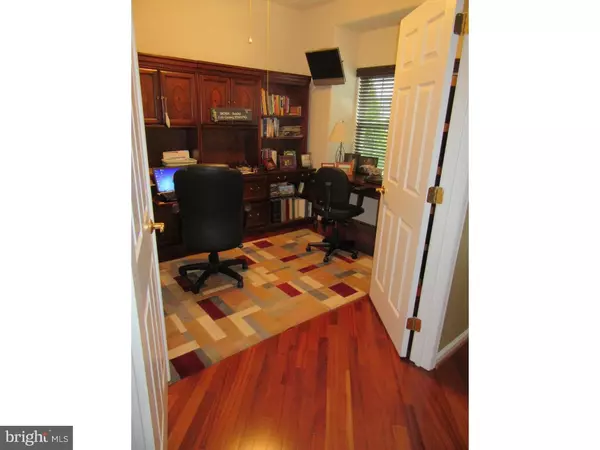$460,000
$464,900
1.1%For more information regarding the value of a property, please contact us for a free consultation.
3 Beds
3 Baths
7,622 Sqft Lot
SOLD DATE : 11/03/2016
Key Details
Sold Price $460,000
Property Type Single Family Home
Sub Type Detached
Listing Status Sold
Purchase Type For Sale
Subdivision Renaissance -Monroe
MLS Listing ID 1003901397
Sold Date 11/03/16
Style Colonial
Bedrooms 3
Full Baths 3
HOA Fees $330/mo
HOA Y/N Y
Originating Board TREND
Year Built 2005
Annual Tax Amount $9,228
Tax Year 2016
Lot Size 7,622 Sqft
Acres 0.18
Lot Dimensions 0X0
Property Description
Amenities Galore at Renaissance at Monroe. Don't miss this expanded Wellington model featuring an enclosed sun room, the 6' extension of the Master Bedroom, Family Room and Kitchen. The paver front walk welcomes you into the foyer entry housing the library, laundry room and the interior entry into a 2 car garage. Elegant hardwood flooring, on the diagonal, is found starting in the entry into the living, dining and family rooms. The living room offers high ceilings, double sided gas fireplace with marble surround and hearth. The fireplace on the family room side offers a custom built mantel and cabinetry with glass protected shelving. Lighting is found above the 42" kitchen cabinets. More outstanding features of the kitchen includes a stone wall, granite counter-tops, pantry and separate spice rack an electric stove (gas hookup is installed) along with ceramic tile flooring flowing from the kitchen into the inviting sun room. The Master Bedroom features 9'ceiling, 2 closets (one walk-in). Upgraded ceramic tile surrounds a Jacuzzi whirlpool tub (with jets), a separate stall shower, upgraded ceramic tile flooring, double vanity/sinks and a linen closet. The stairs lead to the loft (a 2nd family room) the third bedroom and 3rd bathroom. Storage abounds with the extra closet space found in the loft and in the attached garage are the pull down stairs to the attic space. There is 3 zone heating and air conditioning, custom window treatments and so many lovely upgrades. Enjoy the Clubhouse with meeting rooms, a ballroom, game rooms, library a luncheonette,the indoor and outdoor swimming pools, tennis, bocci courts and so much more. Conveniently located approximately 1 mile from exit 8 of the N J Turnpike. Close to great restaurants, shopping malls, supermarkets. Life is great at Renaissance at Monroe- A Gated, Active Adult Community.
Location
State NJ
County Middlesex
Area Monroe Twp (21212)
Zoning RES
Rooms
Other Rooms Living Room, Dining Room, Primary Bedroom, Bedroom 2, Kitchen, Family Room, Bedroom 1, Laundry, Other, Attic
Interior
Interior Features Primary Bath(s), Butlers Pantry, Sprinkler System, Stall Shower, Kitchen - Eat-In
Hot Water Natural Gas
Heating Gas, Forced Air
Cooling Central A/C
Flooring Wood, Fully Carpeted, Tile/Brick
Fireplaces Number 1
Equipment Built-In Range, Dishwasher, Refrigerator, Disposal, Built-In Microwave
Fireplace Y
Appliance Built-In Range, Dishwasher, Refrigerator, Disposal, Built-In Microwave
Heat Source Natural Gas
Laundry Main Floor
Exterior
Exterior Feature Patio(s)
Garage Spaces 2.0
Utilities Available Cable TV
Amenities Available Swimming Pool, Tennis Courts, Club House
Waterfront N
Water Access N
Accessibility Mobility Improvements
Porch Patio(s)
Parking Type On Street, Driveway, Attached Garage
Attached Garage 2
Total Parking Spaces 2
Garage Y
Building
Story 2
Sewer Public Sewer
Water Public
Architectural Style Colonial
Level or Stories 2
Structure Type Cathedral Ceilings,9'+ Ceilings
New Construction N
Schools
School District Monroe Township
Others
Pets Allowed Y
HOA Fee Include Pool(s),Common Area Maintenance,Lawn Maintenance,Snow Removal,Trash,Health Club,Management,Alarm System
Senior Community Yes
Tax ID 12-00001 2-00021
Ownership Fee Simple
Security Features Security System
Pets Description Case by Case Basis
Read Less Info
Want to know what your home might be worth? Contact us for a FREE valuation!

Our team is ready to help you sell your home for the highest possible price ASAP

Bought with Meri Coleman • Realty Mark Central, LLC

GET MORE INFORMATION






