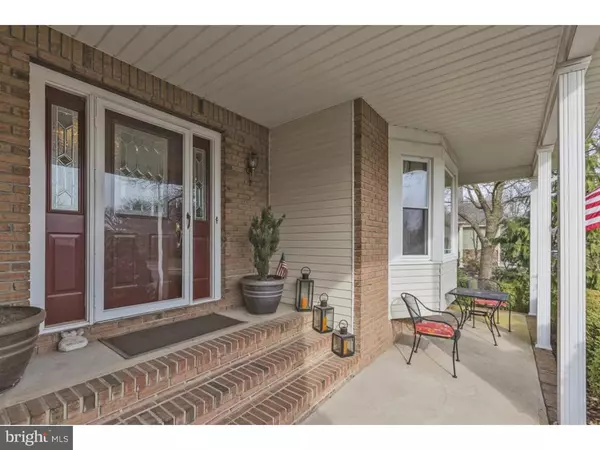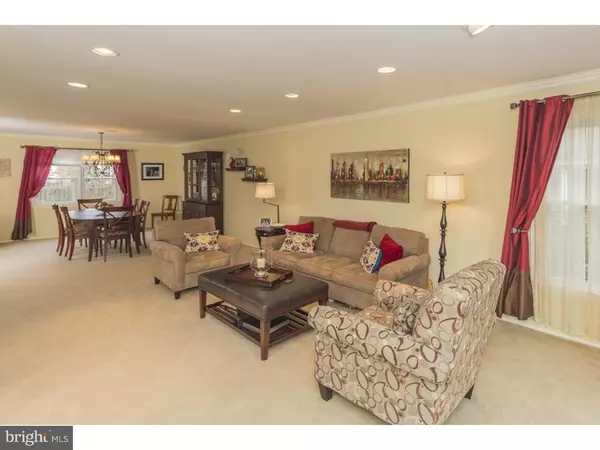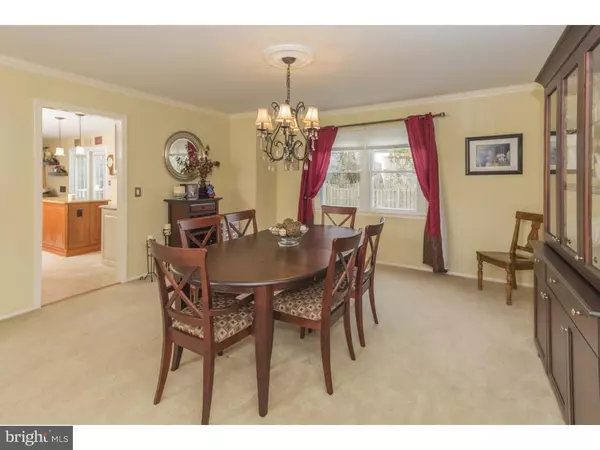$571,040
$575,000
0.7%For more information regarding the value of a property, please contact us for a free consultation.
5 Beds
3 Baths
SOLD DATE : 05/10/2016
Key Details
Sold Price $571,040
Property Type Single Family Home
Sub Type Detached
Listing Status Sold
Purchase Type For Sale
Subdivision None Available
MLS Listing ID 1003909783
Sold Date 05/10/16
Style Colonial
Bedrooms 5
Full Baths 2
Half Baths 1
HOA Y/N N
Originating Board TREND
Year Built 1986
Annual Tax Amount $11,629
Tax Year 2016
Lot Dimensions 93X123
Property Description
Quietly situated in an absolutely superb location in Rohill Estates with a fully fenced backyard, you'll feel right at home in this stylish abode. Beginning outside, a covered front porch provides shelter from the elements, while in the back the deck and patio are the place to be when entertaining in summer. The kitchen and family room adjoin each other and connect via sliders to the outdoors, creating a trio of places to host friends. The finished basement will be popular with young guests while the updated kitchen with granite counters will please the home cook. Living and dining rooms lie front-to-back and are nicely-scaled for furnishings. An updated powder room in the foyer is near stairs to five bedrooms sure to impress. With generous amounts of closet storage, wood floors in four of five, plus updated baths in both the hall and in the master en suite, this home was designed to keep up with today's busy lives. Hillsborough is consistently ranked as one of America's best towns to live in by Money Magazine. Stop by and see why!
Location
State NJ
County Somerset
Area Hillsborough Twp (21810)
Zoning R
Rooms
Other Rooms Living Room, Dining Room, Primary Bedroom, Bedroom 2, Bedroom 3, Kitchen, Family Room, Bedroom 1, Laundry, Other, Attic
Basement Full
Interior
Interior Features Primary Bath(s), Kitchen - Island, Butlers Pantry, Skylight(s), Ceiling Fan(s), Attic/House Fan, Kitchen - Eat-In
Hot Water Natural Gas
Heating Gas, Forced Air
Cooling Central A/C
Flooring Wood, Fully Carpeted, Tile/Brick
Fireplaces Number 1
Fireplaces Type Brick
Equipment Dishwasher, Disposal
Fireplace Y
Window Features Bay/Bow
Appliance Dishwasher, Disposal
Heat Source Natural Gas
Laundry Upper Floor, Basement
Exterior
Garage Spaces 4.0
Fence Other
Water Access N
Roof Type Pitched,Shingle
Accessibility None
Attached Garage 2
Total Parking Spaces 4
Garage Y
Building
Lot Description Level, Front Yard, Rear Yard, SideYard(s)
Story 2
Foundation Concrete Perimeter
Sewer Public Sewer
Water Public
Architectural Style Colonial
Level or Stories 2
New Construction N
Schools
Elementary Schools Woodfern
High Schools Hillsborough
School District Hillsborough Township Public Schools
Others
Senior Community No
Tax ID 10-00149 05-00015
Ownership Fee Simple
Read Less Info
Want to know what your home might be worth? Contact us for a FREE valuation!

Our team is ready to help you sell your home for the highest possible price ASAP

Bought with Non Subscribing Member • Non Member Office

GET MORE INFORMATION






