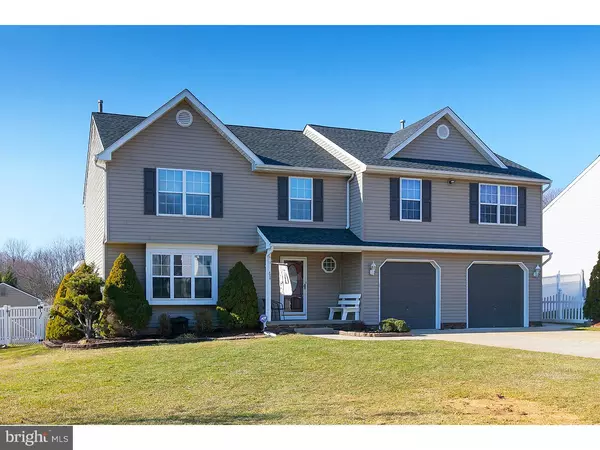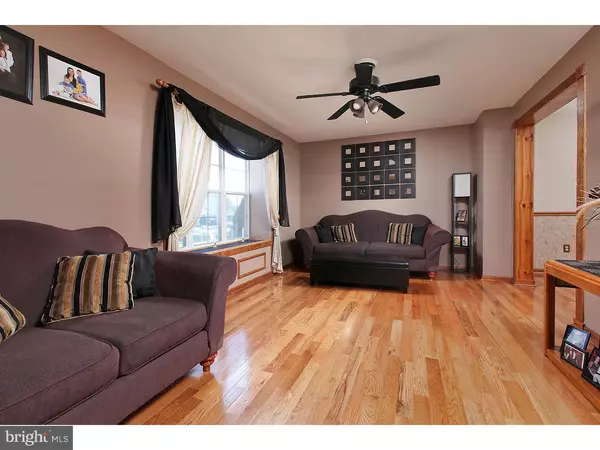$275,000
$279,900
1.8%For more information regarding the value of a property, please contact us for a free consultation.
4 Beds
3 Baths
3,243 SqFt
SOLD DATE : 06/27/2016
Key Details
Sold Price $275,000
Property Type Single Family Home
Sub Type Detached
Listing Status Sold
Purchase Type For Sale
Square Footage 3,243 sqft
Price per Sqft $84
Subdivision Villas
MLS Listing ID 1003970853
Sold Date 06/27/16
Style Colonial,Traditional
Bedrooms 4
Full Baths 2
Half Baths 1
HOA Y/N N
Abv Grd Liv Area 2,843
Originating Board TREND
Year Built 1996
Annual Tax Amount $8,272
Tax Year 2015
Lot Size 10,800 Sqft
Acres 0.25
Lot Dimensions 80X135
Property Description
Wow check out this house in desirable Villas neighborhood in Williamstown. Huge 4 bedroom 2.5 bathroom home with LARGE SUNROOM ADDITION (16x18). Walk into this gorgeous home onto beautiful newer floors that extend into kitchen. NICE size living room open to the dining room with GORGEOUS HARDWOOD FLOORS. Living room has an awesome window seat and dining room beautiful chair rail. Off dining room is a nice sunroom perfect for warm summer days or cold winter nights!! Large eat in kitchen wtih OAK cabinets, NEWER FORMICA tops, newer appliances and tons of storage. First floor laundry with storage, HUGE PANTRY and newer floor. First floor powder room that has been remodeled and is beautiful with tile floors and newer vanity with GRANITE top. Upstairs you can enjoy your beautiful MASTER SUITE (addition) that has TWO LARGE walk in closets, HUGE master bathroom and large sitting area. It is a private oasis!!! All that and there is another master bedroom with access to the FULL BATHROOM in the hallway and two closets!! The two other bedrooms are a nice size and hallway bathroom has been update and has double sinks. Garage is an oversized two and half car garage that was also expanded when the addition was put on. It has a drivethru door to the backyard (garage door on front and back of garage, one bay is 39x13 and one 20x12. All this and have added privacy of being next to a detention basin with access to your backyard through a gate and boat RV storage. Only neighbors on one side! Backyard is absolutely beautiful with GORGEOUS paver patio, POOL (15x30) and built in BBQ area!! Wait I forgot this home also has a FULL BASEMENT FINISHED basement with built in bar area, gas fireplace, small office, surround sound and plenty of storage and newer carpeting. Entire home has been recently painted, roof is newer, DUAL ZONE Heat and AC, 4 CAR DRIVEWAY, 200AMP service, 12x25 SHED, security system, vinyl fencing, irrigation system, gorgeous curb appeal, the list goes on....Make your appointment today before this great home is gone!!! Convenient location to tons of shopping!! Close to major highways such Routes 42 and AC expressway. Only minutes to Jersey Shore and Philadelphia!!
Location
State NJ
County Gloucester
Area Monroe Twp (20811)
Zoning RES
Rooms
Other Rooms Living Room, Dining Room, Primary Bedroom, Bedroom 2, Bedroom 3, Kitchen, Family Room, Bedroom 1, Laundry, Other
Basement Full, Fully Finished
Interior
Interior Features Primary Bath(s), Butlers Pantry, Kitchen - Eat-In
Hot Water Natural Gas
Heating Gas, Zoned
Cooling Central A/C
Flooring Wood, Fully Carpeted, Tile/Brick
Fireplaces Number 1
Fireplaces Type Gas/Propane
Fireplace Y
Heat Source Natural Gas
Laundry Main Floor
Exterior
Exterior Feature Patio(s)
Garage Inside Access, Garage Door Opener, Oversized
Garage Spaces 5.0
Fence Other
Pool Above Ground
Waterfront N
Water Access N
Roof Type Shingle
Accessibility None
Porch Patio(s)
Parking Type On Street, Driveway, Attached Garage, Other
Attached Garage 2
Total Parking Spaces 5
Garage Y
Building
Story 2
Sewer Public Sewer
Water Public
Architectural Style Colonial, Traditional
Level or Stories 2
Additional Building Above Grade, Below Grade
New Construction N
Others
Senior Community No
Tax ID 11-000290202-00003
Ownership Fee Simple
Security Features Security System
Read Less Info
Want to know what your home might be worth? Contact us for a FREE valuation!

Our team is ready to help you sell your home for the highest possible price ASAP

Bought with Daniel J West • RE/MAX Associates - Sewell

GET MORE INFORMATION






