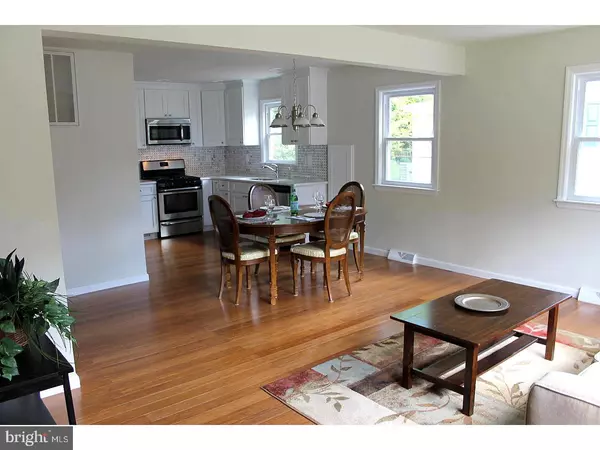$206,500
$209,745
1.5%For more information regarding the value of a property, please contact us for a free consultation.
4 Beds
2 Baths
1,532 SqFt
SOLD DATE : 07/07/2017
Key Details
Sold Price $206,500
Property Type Single Family Home
Sub Type Detached
Listing Status Sold
Purchase Type For Sale
Square Footage 1,532 sqft
Price per Sqft $134
Subdivision Wynnewood Manor
MLS Listing ID 1000043240
Sold Date 07/07/17
Style Cape Cod
Bedrooms 4
Full Baths 2
HOA Y/N N
Abv Grd Liv Area 1,532
Originating Board TREND
Year Built 1956
Annual Tax Amount $5,268
Tax Year 2016
Lot Size 9,120 Sqft
Acres 0.21
Lot Dimensions 60X152
Property Description
One Word - Spectacular! This Freshly Painted, Four Bedroom, Two FULL Bath, 'Wynnewood Manor' Cape Cod has been Updated, Upgraded and Renovated from top to bottom. You'll LOVE the OPEN feel of the Main Floor with Bright Living Room with Bay Window, Modern Eat-In-Kitchen with Stainless Steel Appliance Package, Marble Counter Top, Ceramic Tile Back-splash and Pantry. Upstairs you'll find TWO Large Bedrooms with NEW Wall-to-wall Carpeting (2017), Ample Size Closets and a NEW Full Bathroom (2017). Additional Features include Stunning Bamboo Flooring on the Main Floor, 2nd Floor Laundry Closet, Recessed Lighting, NEW Vinyl Siding (2017), NEW Concrete Driveway (2017), and Extra Large Backyard. Stop by today - you'll be glad you did.
Location
State NJ
County Mercer
Area Ewing Twp (21102)
Zoning R-2
Rooms
Other Rooms Living Room, Primary Bedroom, Bedroom 2, Bedroom 3, Kitchen, Bedroom 1, Laundry, Attic
Interior
Interior Features Ceiling Fan(s), Kitchen - Eat-In
Hot Water Natural Gas
Heating Gas, Forced Air
Cooling Central A/C
Flooring Wood, Fully Carpeted, Tile/Brick
Equipment Dishwasher
Fireplace N
Appliance Dishwasher
Heat Source Natural Gas
Laundry Upper Floor
Exterior
Waterfront N
Water Access N
Roof Type Shingle
Accessibility None
Parking Type Driveway
Garage N
Building
Lot Description Level
Story 2
Sewer Public Sewer
Water Public
Architectural Style Cape Cod
Level or Stories 2
Additional Building Above Grade
New Construction N
Schools
Elementary Schools Francis Lore
Middle Schools Gilmore J Fisher
High Schools Ewing
School District Ewing Township Public Schools
Others
Senior Community No
Tax ID 02-00459-00056
Ownership Fee Simple
Acceptable Financing Conventional, VA, FHA 203(b)
Listing Terms Conventional, VA, FHA 203(b)
Financing Conventional,VA,FHA 203(b)
Read Less Info
Want to know what your home might be worth? Contact us for a FREE valuation!

Our team is ready to help you sell your home for the highest possible price ASAP

Bought with David DePaola • David DePaola and Company Real Estate

GET MORE INFORMATION






