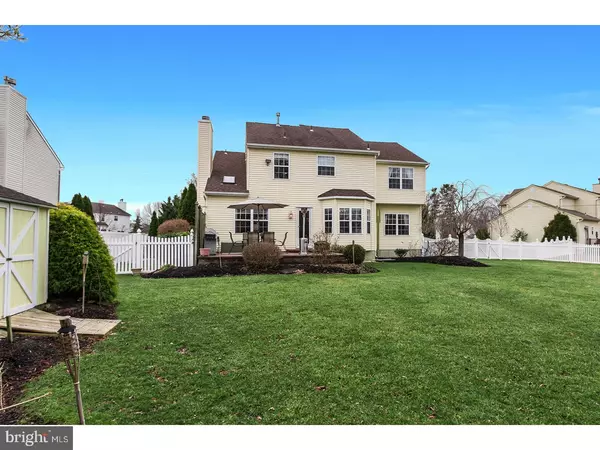$375,900
$379,000
0.8%For more information regarding the value of a property, please contact us for a free consultation.
4 Beds
3 Baths
2,448 SqFt
SOLD DATE : 06/23/2017
Key Details
Sold Price $375,900
Property Type Single Family Home
Sub Type Detached
Listing Status Sold
Purchase Type For Sale
Square Footage 2,448 sqft
Price per Sqft $153
Subdivision Sherwood Estates
MLS Listing ID 1000050932
Sold Date 06/23/17
Style Colonial
Bedrooms 4
Full Baths 2
Half Baths 1
HOA Y/N N
Abv Grd Liv Area 2,448
Originating Board TREND
Year Built 2000
Annual Tax Amount $10,436
Tax Year 2016
Lot Size 0.369 Acres
Acres 0.37
Lot Dimensions 0X0
Property Description
If privacy is what you are looking for, this may be the best. Live on a cul-de-sac with no houses behind you. If peace and quiet are on your "wish list", check that off. If ease of access and close proximity to Philadelphia are on your "wish list", check that off. If a community with much to do is on your "wish list", check that off also. As a matter of fact, check off all of your desires as this house has it all! Make your appointment before you drive by as you will not want to miss this opportunity once you see it. Entering from your wrap around porch, you walk into a dramatic two story hardwood floored foyer which is lighted by a chandelier (with an automatic lift for ease of cleaning). Your beautiful living room, formal dining room and family room (with gas fireplace) are just steps away from the gourmet kitchen and breakfast nook with a bay window overlooking your E.P. Henry patio. Your kitchen includes granite countertops, a built in oven, double stainless steel sink, Bosch dishwasher and upgraded cabinetry. The second floor houses your main bathroom, the master bedroom with a master bathroom and three additional bedrooms. But wait . . . the third bedroom actually has a cedar closet to protect your valuable clothing/linens! If you are into craftmanship, your finished basement has a workshop for your projects plus a game room so your younger persons are only feet away. Inside and out, this house can become your home as it offers everything you wished for.
Location
State NJ
County Gloucester
Area West Deptford Twp (20820)
Zoning RESID
Rooms
Other Rooms Living Room, Dining Room, Primary Bedroom, Bedroom 2, Bedroom 3, Kitchen, Family Room, Bedroom 1, Laundry, Other
Basement Full, Fully Finished
Interior
Interior Features Primary Bath(s), Kitchen - Island, Butlers Pantry, Skylight(s), Ceiling Fan(s), Kitchen - Eat-In
Hot Water Natural Gas
Heating Gas, Forced Air
Cooling Central A/C
Flooring Wood, Fully Carpeted
Fireplaces Number 1
Fireplaces Type Marble, Gas/Propane
Equipment Cooktop, Built-In Range, Oven - Self Cleaning, Dishwasher, Disposal
Fireplace Y
Appliance Cooktop, Built-In Range, Oven - Self Cleaning, Dishwasher, Disposal
Heat Source Natural Gas
Laundry Main Floor
Exterior
Exterior Feature Patio(s), Porch(es)
Garage Inside Access, Garage Door Opener
Garage Spaces 5.0
Utilities Available Cable TV
Waterfront N
Water Access N
Roof Type Pitched,Shingle
Accessibility None
Porch Patio(s), Porch(es)
Parking Type Driveway, Attached Garage, Other
Attached Garage 2
Total Parking Spaces 5
Garage Y
Building
Lot Description Cul-de-sac, Level, Front Yard, Rear Yard, SideYard(s)
Story 2
Foundation Concrete Perimeter
Sewer Public Sewer
Water Public
Architectural Style Colonial
Level or Stories 2
Additional Building Above Grade, Shed
Structure Type Cathedral Ceilings,9'+ Ceilings
New Construction N
Schools
Middle Schools West Deptford
High Schools West Deptford
School District West Deptford Township Public Schools
Others
Senior Community No
Tax ID 20-00352 18-00025
Ownership Fee Simple
Security Features Security System
Acceptable Financing Conventional, VA, FHA 203(b)
Listing Terms Conventional, VA, FHA 203(b)
Financing Conventional,VA,FHA 203(b)
Read Less Info
Want to know what your home might be worth? Contact us for a FREE valuation!

Our team is ready to help you sell your home for the highest possible price ASAP

Bought with Thomas P. Duffy • Keller Williams Realty - Washington Township

GET MORE INFORMATION






