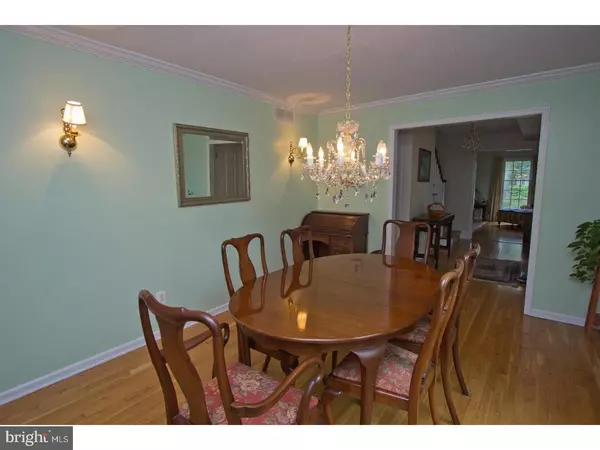$650,000
$669,000
2.8%For more information regarding the value of a property, please contact us for a free consultation.
4 Beds
3 Baths
2,388 SqFt
SOLD DATE : 11/01/2017
Key Details
Sold Price $650,000
Property Type Single Family Home
Sub Type Detached
Listing Status Sold
Purchase Type For Sale
Square Footage 2,388 sqft
Price per Sqft $272
Subdivision Wellington Estates
MLS Listing ID 1000451969
Sold Date 11/01/17
Style Colonial
Bedrooms 4
Full Baths 2
Half Baths 1
HOA Y/N N
Abv Grd Liv Area 2,388
Originating Board TREND
Year Built 1977
Annual Tax Amount $15,639
Tax Year 2016
Lot Size 0.683 Acres
Acres 0.68
Lot Dimensions 148X201
Property Description
Lovely Colonial situated on .68 acres on a cul-de-sac in the Wellington Estates, this move-in-ready home awaits its new owners. Well maintained by the home's second owners since it was built, the 4 bedroom 2.5 bath home features a NEW roof (September 2016), heating system (2005), A/C (2015), driveway and water heater (2014) to make it energy efficient and low maintenance for the next owner. Hardwood floors and two fireplaces, traditional wood-burning and one touch gas burning, add to this home's character and style. The eat-in kitchen is outfitted with custom solid hardwood cabinetry with ample storage and counter space. Stainless steel Viking appliances including gas range and a breakfast bar complete this professionally designed kitchen. Oversized windows bring in lots of natural light and offer views of the fenced in yard and large 16x30 deck off of the family room. The home also has a screened-in porch and enclosed garage for two cars. All bathrooms have been newly renovated. The master bedroom features a walk-in changing room with built in vanity and his and hers closets. The bedroom closets have been outfitted with organization systems. A partially finished basement adds to the home's original square footage and can be used for fitness, play or office work. One of the only move-in ready homes on the market make this a MUST SEE HOME.
Location
State NJ
County Mercer
Area West Windsor Twp (21113)
Zoning R-2
Rooms
Other Rooms Living Room, Dining Room, Primary Bedroom, Bedroom 2, Bedroom 3, Kitchen, Family Room, Bedroom 1, Laundry
Basement Partial
Interior
Interior Features Kitchen - Eat-In
Hot Water Natural Gas
Cooling Central A/C
Fireplaces Number 2
Fireplace Y
Heat Source Natural Gas
Laundry Main Floor
Exterior
Garage Spaces 5.0
Waterfront N
Water Access N
Accessibility None
Parking Type Other
Total Parking Spaces 5
Garage N
Building
Lot Description Level
Story 2
Sewer Public Sewer
Water Public
Architectural Style Colonial
Level or Stories 2
Additional Building Above Grade
New Construction N
Schools
Elementary Schools Maurice Hawk
High Schools High School South
School District West Windsor-Plainsboro Regional
Others
Senior Community No
Tax ID 13-00016 03-00019
Ownership Fee Simple
Read Less Info
Want to know what your home might be worth? Contact us for a FREE valuation!

Our team is ready to help you sell your home for the highest possible price ASAP

Bought with Lisa Weil • Coldwell Banker Residential Brokerage - Princeton

GET MORE INFORMATION






