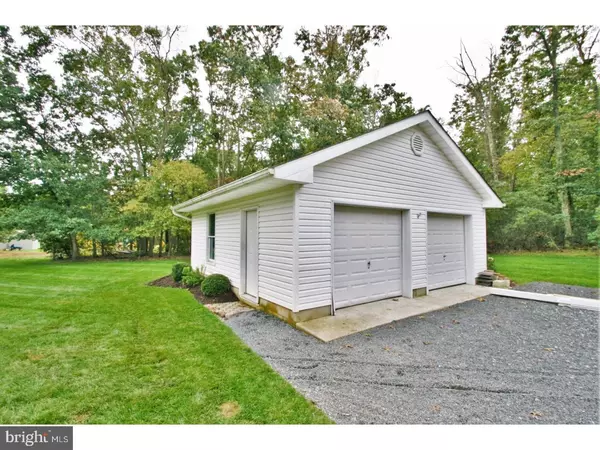$312,000
$319,900
2.5%For more information regarding the value of a property, please contact us for a free consultation.
4 Beds
3 Baths
2,267 SqFt
SOLD DATE : 07/28/2017
Key Details
Sold Price $312,000
Property Type Single Family Home
Sub Type Detached
Listing Status Sold
Purchase Type For Sale
Square Footage 2,267 sqft
Price per Sqft $137
Subdivision None Available
MLS Listing ID 1001799959
Sold Date 07/28/17
Style Cape Cod
Bedrooms 4
Full Baths 2
Half Baths 1
HOA Y/N N
Abv Grd Liv Area 2,267
Originating Board TREND
Year Built 1989
Annual Tax Amount $6,697
Tax Year 2016
Lot Size 1.800 Acres
Acres 1.8
Lot Dimensions 00 X00
Property Description
Beautiful location across from Parvin State Park. Attractive cape cod on almost 2 acres, tucked back in the woods for privacy. Hardwood foyer, leads to the living room with pocket doors to the family room. Dining room is open and spacious for all those family gatherings. The bright kitchen has a vaulted ceiling, island, plenty of cabinets and lighting. Laundry room and powder room are conveniently located off the kitchen. The Family Room features a brick fireplace, new carpet, New exterior doors leading to the huge deck. First Floor Master Bedroom with hardwood floors, opens to a master bath with stall shower. Upstairs are three nicely sized bedrooms and bath with newly installed carpet on stairs and hall. The full basement houses all the systems to run the house and has plenty of room to be finished, which includes an outside entrance. Freshly power washed roof, siding and deck. Newly installed Geo Thermal, expected to slash utility costs. Lawn sprinklers to keep the landscaping lush. Generac generator, so you are never without power!! Detached Two car garage. Underground Invisible Fence and Three dog kennels with electric and water to keep your doggies safe. Rarely is there home available so close to the JEWEL of Pittsgrove, Parvin State Park. Seller is motivated and house is priced accordingly.
Location
State NJ
County Salem
Area Pittsgrove Twp (21711)
Zoning RES
Rooms
Other Rooms Living Room, Dining Room, Primary Bedroom, Bedroom 2, Bedroom 3, Kitchen, Family Room, Bedroom 1, Laundry
Basement Full, Outside Entrance
Interior
Interior Features Primary Bath(s), Kitchen - Island, Butlers Pantry, WhirlPool/HotTub, Central Vacuum, Stall Shower, Kitchen - Eat-In
Hot Water Natural Gas
Heating Gas, Heat Pump - Electric BackUp, Geothermal, Forced Air
Cooling Central A/C, Geothermal
Flooring Wood, Fully Carpeted, Tile/Brick
Fireplaces Number 1
Fireplaces Type Brick
Equipment Dishwasher
Fireplace Y
Appliance Dishwasher
Heat Source Natural Gas, Geo-thermal
Laundry Main Floor
Exterior
Exterior Feature Deck(s)
Garage Spaces 5.0
Utilities Available Cable TV
Water Access N
Roof Type Shingle
Accessibility None
Porch Deck(s)
Total Parking Spaces 5
Garage Y
Building
Lot Description Level, Open, Trees/Wooded
Story 1.5
Foundation Brick/Mortar
Sewer On Site Septic
Water Well
Architectural Style Cape Cod
Level or Stories 1.5
Additional Building Above Grade
New Construction N
Schools
Elementary Schools Olivet
Middle Schools Pittsgrove Township
High Schools Arthur P Schalick
School District Pittsgrove Township Public Schools
Others
Senior Community No
Tax ID 11-02701-00129
Ownership Fee Simple
Security Features Security System
Read Less Info
Want to know what your home might be worth? Contact us for a FREE valuation!

Our team is ready to help you sell your home for the highest possible price ASAP

Bought with Eric Krwawecz • Legacy Real Estate Services
GET MORE INFORMATION






