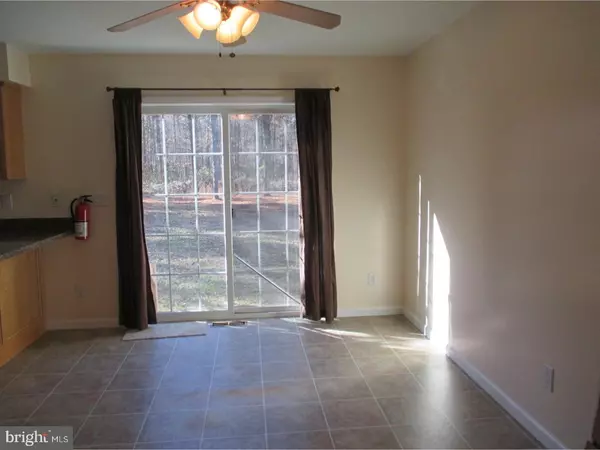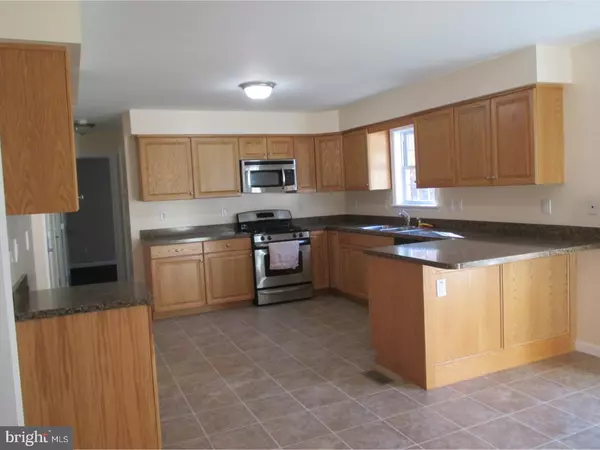$286,000
$285,000
0.4%For more information regarding the value of a property, please contact us for a free consultation.
4 Beds
2 Baths
2,240 SqFt
SOLD DATE : 03/16/2018
Key Details
Sold Price $286,000
Property Type Single Family Home
Sub Type Detached
Listing Status Sold
Purchase Type For Sale
Square Footage 2,240 sqft
Price per Sqft $127
Subdivision 5 Acres And Indepe
MLS Listing ID 1004506629
Sold Date 03/16/18
Style Cape Cod,Contemporary
Bedrooms 4
Full Baths 2
HOA Y/N N
Abv Grd Liv Area 2,240
Originating Board TREND
Year Built 2008
Annual Tax Amount $6,482
Tax Year 2017
Lot Size 7.000 Acres
Acres 7.0
Lot Dimensions 200 X 1400
Property Description
If quiet and serene is what you are looking for, you will find it here. This beautiful 10yr Cape sits 1500'off the main road, totally updated with the upstairs newly finished to include 2 huge Bdrms with a Jack n Jill Bath added an extra 1120 Sq ft. The Full walk-out basement w/8.5 ceiling height is waiting for your personal touch to finish, adding an abundance of room. Meticulously maintained and in absolute move-in condition. Spacious kitchen with Island leading into Dining room W/sliding door over looking the 5 acre back yard giving you plenty of room for what ever you desire.(The remaining 2acres include the front and side of the property) Other features include a 36x30 Pole Barn, 2 Sump Pumps, ceiling fans in most rooms. new carpet in most room and proff painted thru out, all neutral. The list goes on...call for your personal tour, you won't be disappointed.This is Nature at its Best! Close to schools, shopping and major highways and 35 min to A.C.What more could you ask for?
Location
State NJ
County Gloucester
Area Monroe Twp (20811)
Zoning RESID
Rooms
Other Rooms Living Room, Dining Room, Primary Bedroom, Bedroom 2, Bedroom 3, Kitchen, Bedroom 1, Laundry, Attic
Basement Full, Unfinished, Outside Entrance
Interior
Interior Features Primary Bath(s), Kitchen - Island, Ceiling Fan(s)
Hot Water Natural Gas, Propane
Heating Gas, Propane, Hot Water
Cooling Central A/C
Flooring Fully Carpeted, Vinyl
Equipment Cooktop, Oven - Self Cleaning, Dishwasher, Built-In Microwave
Fireplace N
Appliance Cooktop, Oven - Self Cleaning, Dishwasher, Built-In Microwave
Heat Source Natural Gas, Bottled Gas/Propane
Laundry Basement
Exterior
Exterior Feature Porch(es)
Utilities Available Cable TV
Waterfront N
Water Access N
Roof Type Shingle
Accessibility None
Porch Porch(es)
Parking Type None
Garage N
Building
Lot Description Trees/Wooded, Front Yard, Rear Yard, SideYard(s)
Story 2
Sewer On Site Septic
Water Well
Architectural Style Cape Cod, Contemporary
Level or Stories 2
Additional Building Above Grade
New Construction N
Others
Senior Community No
Tax ID 11-08001-00026
Ownership Fee Simple
Acceptable Financing Conventional, VA, FHA 203(b)
Listing Terms Conventional, VA, FHA 203(b)
Financing Conventional,VA,FHA 203(b)
Read Less Info
Want to know what your home might be worth? Contact us for a FREE valuation!

Our team is ready to help you sell your home for the highest possible price ASAP

Bought with Michael W Jerdan • Weichert Realtors-Burlington

GET MORE INFORMATION






